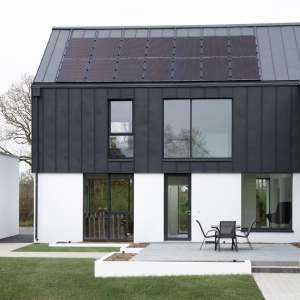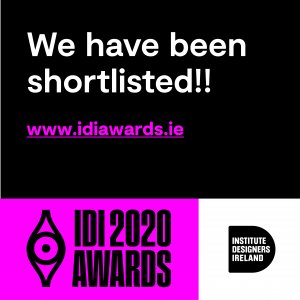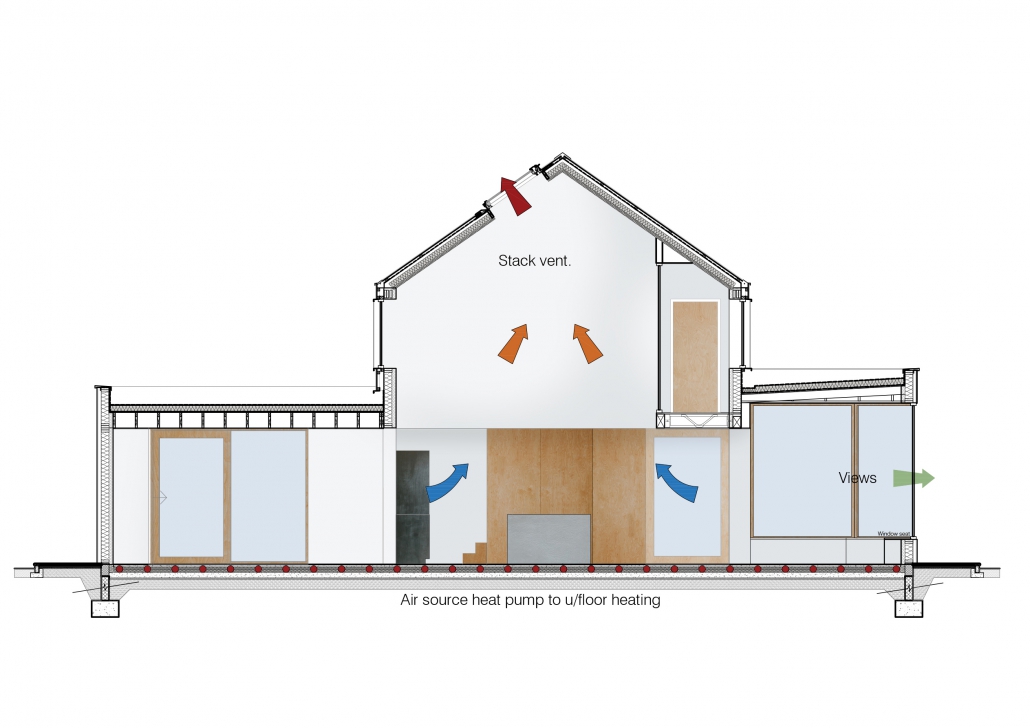Part 4
For Part 1 Click Here. For Part 2 Click Here. For Part 3 Click Here.
From the previous blogs, you should now understand that all emotions have a positive intent; the stronger the emotion the more motivation.
If you do not act upon negative emotions, they typically get stronger and can turn into stress.
You should now understand what beliefs are; but before you can start to understand how to change your beliefs you need to understand how they are created in the first place.
A belief is simply a thought that you think over and over again until it gets ingrained into your consciousness. The origin of these typically come from our parents, other family members, friends, teachers, work colleagues and bosses.
Typically the more authority the person has, the bigger the impact their opinions can have on you. The majority of destructive and limiting beliefs you have are from people who had good intentions but just didn’t understand the importance of delivering feedback on the behavioural level.
Your tone of voice and intent also have huge impacts here: the same thing said with anger will have a different impact than something said with a soft loving voice.
You may have heard of Albert Mehrabian’s 7-38-55 Rule of Personal Communication – that 55% of communication is body language, 38% is the tone of voice, and 7% is the actual words spoken.
Hopefully, you are starting to understand that a small difference to your words makes a huge difference. It is the 80 / 20 rule at play again.
A friend of mine once said to me that he didn’t believe in body language. So I gave him the middle finger, folded my arms and looked away and pretended to be pissed off. He quickly changed his mind. Unfortunately, not all body language is as blatant; a lot of it is very subtle. People pick up on a lot of these without being consciously aware of it, often labelled as ‘gut instinct’, ‘I get a bad vibe’ or ‘something doesn’t feel right’.
Bullies typically have low self-esteem and take it out on others (similar to blaming). The person that is bullied can start to believe that they aren’t loveable, that they have no friends etc. Even if you aren’t actively bullied, subtle exclusions can have a similar effect. The saying is; ‘do onto others what you would want to be done onto you’, but unfortunately a lot of the time people behave as if it is; ‘do onto others what has been done onto you’.
A lot of perpetrators have been victims first and then pass on their negative experiences.
Start becoming more aware of your choice of words, voice tone and body language. Everything has an equal and opposite reaction; what you send out usually comes back. The kinder and nicer you are, then more people will be kinder and nicer to you.
If you think most people are pricks or difficult to be around? I am saying no more lol.
CHANGING YOUR BELIEFS

This is the sign you are looking for
Now that you are becoming aware of your negative identities, start writing them down as you catch them. Put it in your notes part of your phone, a scrap of paper or whatever; they are usually situational and fleeting. By writing it down at the time it allows you to address them later.
Beliefs can’t be simply removed, they have to be changed and you need to understand NO belief is true. There is a paradox in every belief, every argument etc.
As Richard Bandler says “in a belief, you get a ‘B’ then a ‘Lie’ then you get an ‘F’. In the middle of every belief you get a lie”.
Example; I was helping a friend who believed he had no confidence. I asked him ‘are you very sure?’ He said ‘Yes, very sure’. He was confident that he had no confidence.
You see the quality of your life is due to the quality of the questions you are asking yourself.
ASK QUESTIONS
When I was depressed I used to ask myself ‘why me?’ and ‘why do I deserve this?’.
I started to ‘find answers’ which made me worse.
It wasn’t until I started asking myself better questions, like ‘how can I learn to be happier?’ and ‘where can I find this information to help me?’ and ‘what will I be doing when I am happy?’ that I started to find happiness. I started to educate myself on how my brain works and I took control of my thoughts.
It is now time to start thinking ‘what can you do to change?’ instead of ‘what had been stopping you?’.
To start creating your change, you need to know what you want and what had been stopping you from a psychological point of view.
‘What do I want to stop doing?’ After you answer this ask ‘what do I want to do instead? How do I do that?’
Everything starts with a thought.
‘Whatever the mind can conceive and believe, it can achieve’ Napoleon Hill, Think and Grow Rich
Our mission statement is ‘Designing a better future together’. Most people think it is about the ‘Passive House’ and energy-efficient houses we design, it is – but only to a small degree, I will come to back to this later.
The real opportunity is time to change your limiting beliefs, to learn and grow. Start doing the things that you always wanted to, like exercise, studying, tidying up the garden or set up a Pinterest account and start thinking about designing your ideal home – I know someone who could help you with that lol!
THE IMPORTANCE OF WRITING YOUR GOALS
In 1979 the Harvard MBA program conducted a study where graduate students were asked, ‘have you set clear, written goals for your future and made plans to accomplish them?’ 10 years later, the same group was interviewed again.
- 3% had written goals and plans.
- 13% had goals but they weren’t in writing.
- 84% had no goals at all.
The 13% of the class who had goals but did not write them down was earning twice the amount of the 84% who had no goals.
The 3% who had written goals regularly were earning, on average, ten times as much as the other 97% of the class combined!
This is the same for the rest of the areas of life – love or happiness – this still applies. To achieve success, you need to first commit to making a change — and setting goals is the first step in turning the invisible into the visible.
How do writing out goals make such a difference?… well there are loads of reasons.
When your goals are written out in the correct format it overwrites your limiting beliefs and creates new ones. Remember a belief is simply a thought that you think over and over again. Giving yourself goals will help you stay motivated.
Set BIG long term goals. When you do this you probably won’t know how to achieve them – but have the faith you will work it out as you go.
To do this, let yourself dream, removing your limitations, even just for when you are thinking about your goals.
Design your dream life, think big, the more detail the better, both personally and professionally. Think about;
- How you are you enjoying life?
- What is your health like?
- What are your relationships like?
- What is your financial situation?
- How much do you exercise, what condition is your body in?
- What is your idea?
- What is your career like?
- What will you think about yourself?
- What will others think of you? etc.
Start writing these out and create mood boards or a Pinterest Board.
Write short (1yr), medium (5-10yrs) and long term goals (10-20yrs).
- For short term goals make them measurable, achievable, realistic and anchored within a time frame. The long term should be grandiose; if you have an idea of how to achieve them they probably aren’t big enough yet; the pathway will appear over time.
- Your goals must be moving towards something, i.e. positive tense; saying ‘stop doing something’ isn’t positive. Write what you will be doing instead. Eg; ‘I have stopped telling lies’, becomes ‘I always tell the truth’.
- Writing them in the present tense i.e. use ‘I am’ instead of ‘I will’ or ‘I am doing’. In your subconscious mind, tomorrow doesn’t exist, as there is always a tomorrow. It has to be stated in the now.
- Activate your language i.e. ‘I run 3 times a week’, when activated is ‘I am running 3 times a week’. The saying goes ‘a picture is worth a thousand words’, a movie is made of thousands of pictures. ‘I run’ is a picture and ‘I am running’ is a movie and so is more emotive.
Before you do this, start by exploring what you are grateful for. Gratitude is a very powerful emotional state. It helps remove the neediness from your life, which is part of your limiting beliefs. It helps free up your unconscious to accept your new positive beliefs.
Start making plans on how to achieve your goals and taking action. A marathon takes approx. 55,500 steps to complete and many more in training too. It starts with a small number of slow steps and over time fitness builds.
Most people overestimate what they can do in a year and underestimate what they can do in 5-10yrs. By having a goal with the faith you will eventually achieve it, and knowing it will take persistence then you will achieve it. It may seem slow at the beginning but will seem to speed up as momentum builds.
SEEING IS BELIEVING & BELIEVING IS SEEING
We are emotion-based machines and e-motions is what makes us move and achieve. Now think of this visceral difference between a still picture and a movie. A movie is infinitely more powerful than a picture.
Likewise thinking in movies (the words you use are describing what’s going on in your head) is much more powerful in achieving your dreams.
Another important aspect is the size and distance of the movies and pictures in our heads. The bigger (life-size or bigger for the things you want to achieve) and the closer they are the more power they have over you.
Think of the difference between watching something on your phone and in the cinema.
The opposite is also true; if you had been thinking negative thoughts, bring it into your awareness. If it is a movie, run the movie. Then fast forward to a time when everything is better, then backward, and then make it a picture.
Make the pictures black & white, and make it smaller and move them into the distance. Then think of something else, repeat 5-10 times if required until the negative emotion has gone.
After you have set your goals, keep reading over them and keep tweaking and adding to them. When reading them, imagine you already have them in your life and feel how you will feel when you have it. The feeling is extremely important; it’s the emotion that makes things real.
When writing out our goals, in the back of your mind ask your subconscious mind to look for the opportunities and they will start to appear (your subconscious will stop deleting and distorting them).
OUR ROLE AS ARCHITECTS
By now you may have guessed what ‘Designing a better future together’ really means. When designing your home, this is the mindset we approach it with. We like to get into your head and help you draw out what type of life you want to live, helping you design your ideal life.
This is a time of giving back and helping each other, if you have thought this has been useful or informative, then give back and help others by sharing it with your friends and family and work colleagues. There are more people suffering from mental health issues than you realised, and most will never tell anyone or ask for help. Our hope is to help as many people as we can.
If you have any questions on this or we can help you, feel free to reach out and ask.
 om an energy-efficiency point of view. The newspaper discusses:
om an energy-efficiency point of view. The newspaper discusses:


