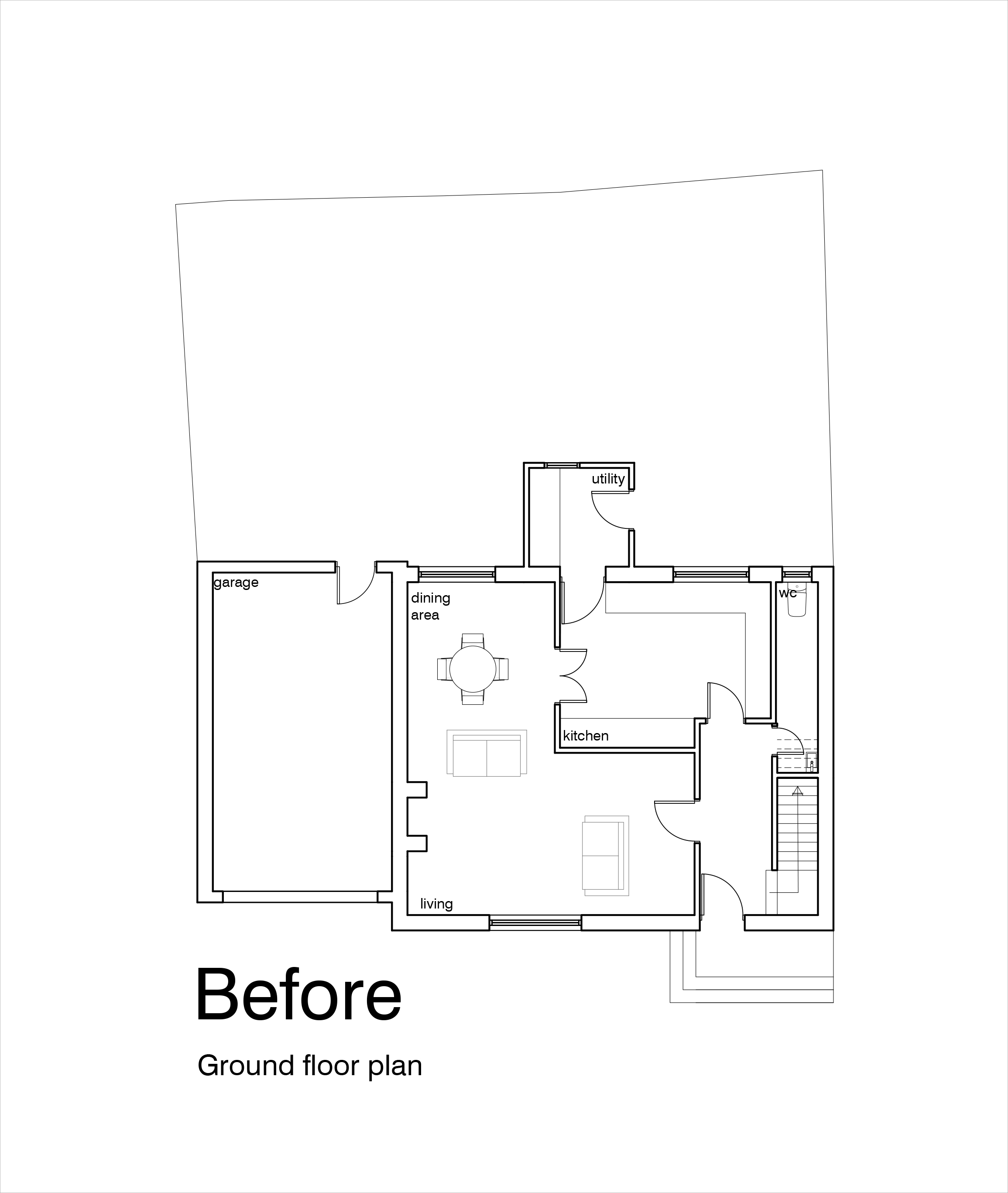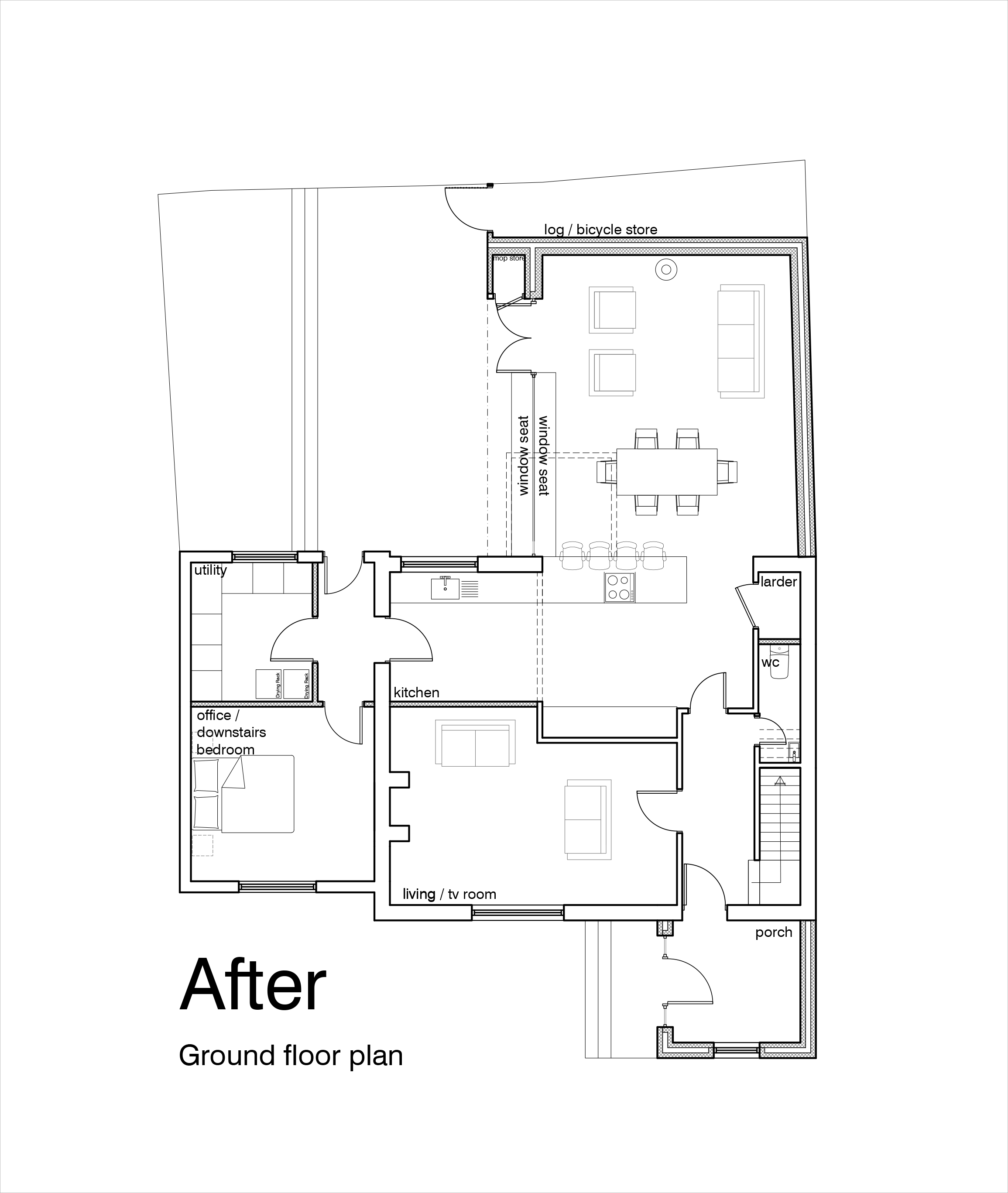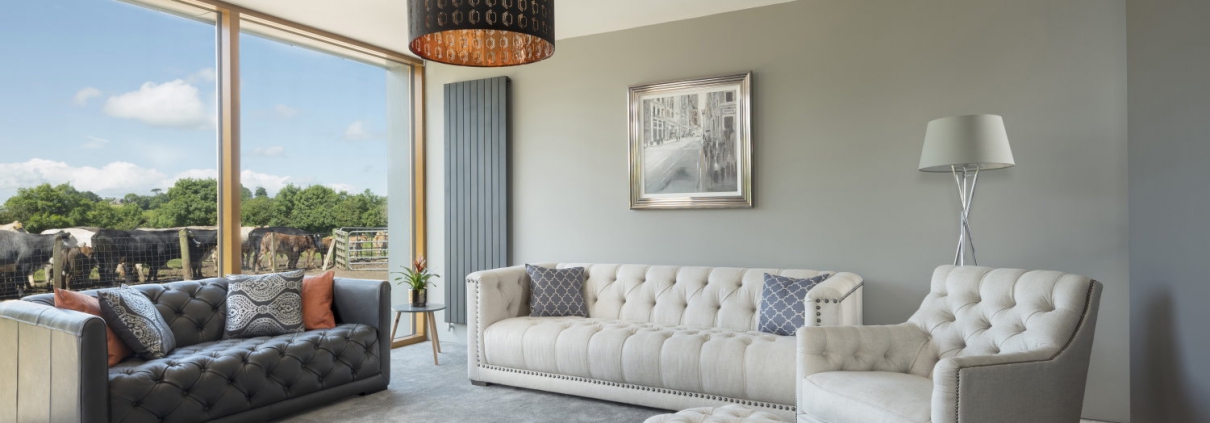How can an Architect design a house (or extension) that YOU will love?
The Design Process: New Houses & Extensions
How do we come up with our ideas? How long does it take?
Every architect will work differently. But for us, we take inspiration from you, the site (views, orientation, wind, topography, etc), local landmarks….and of course all those Instagram, Pinterest and Facebook pages we follow!
Our first meeting with you, we will ask questions and listen. How do you live? (you love having people over for dinner; your bedroom / living room / bathroom is your sanctuary?? ). How do you want to live? (Is that different to the previous question? Is it indoors, cosy by the fire; or outdoors, the garden needs to be foremost in the design??). Who lives there? (2 adults, 2 messy kids, and 5 cats?
Will have a different lifestyle to a childless party-loving couple!). The more you can have this thought through, the quicker & closer we can get into your mind frame.
Of course, budget is key to all these dreams; we will work carefully with you to help guide you to achieve what is possible and practicable. We will talk about your style; contemporary, traditional, classic, a house that stands out, or a house that blends…
From here, we go away and produce some sketch designs – floor plans and sketches of how we imagine the house will look (the feel of it is crucial – cosy, small windows & traditional; or bright, airy and modern). Often, we will do a simple 3D model, which helps you to visualise what we are proposing. These drawings will form the discussion at the next meeting – where we hone the ideas. Be honest – we won’t be living in the house so won’t be offended by any perceived criticism!
We then revise and sharpen the design, until all your dreams and ideas have been discussed, dealt with, and realised. Then we lodge with the Planning Department; and await their decision (with a little more input from us, as needed, of course)!
Extension & Renovation
Slightly different to a new build house, as you (the client), has been living there, knows the layout, the orientation, the difficulties, and the bits that make you love your home; we are working with existing spaces, sometimes spaces that have not been thought through….added on in an ad hoc way.
Refurbishments, therefore to architects, are a bit like a crazy puzzle, like Sudoku. The trick is to listen to the client, hear what they are saying, give them what they want, but not necessarily in the way they think. Make sense??!
A little story will perhaps explain. One client, just married, inherited a house with just one living space. Problems started to emerge when one of the couple (no names!) was watching tv (lets say the football :D), and friends of the other arrived for coffee (!). They decided that they needed a second living space for marital harmony – and that converting the attached garage would be the best way. However, when we arrived to see the house, we believed the problem wasn’t necessarily in the lack of a second living space, but that:
a) The kitchen was very small, dark, separated from the living space, and had no space for seating / dining (where coffee could have been served, had there been room)
b) The dining space was in the living space (leaving an L-shaped room). Again, coffee was interfering with the football, and vice versa!
c) In addition, the garage was not orientated well for light, and, if converted, would be accessed via the living room – so would be a room off another room. We advised that his would not be the best place for a second living space.

We suggested closing off the existing living room from the dining space, and bringing the dining space into the kitchen; creating a separate tv room, and instantly making a bigger kitchen. A modest sized extension out from the kitchen created a large living / dining / kitchen space, which opened up to the westerly evening sun, creating a beautiful barbeque and social courtyard. The original kitchen looked out onto a grey block wall; orientating the user to the west, brought sun into the space, and made the most of the limestone boundary walls which previously could not be seen from inside.
Sudoku puzzle completed 😉

Hints & Tips for a successful extension & renovation
So, it’s likely you have been living in the house for a period of time before you decide to renovate; so you may know the sun orientation (where is best for a morning coffee / evening barbecue?). You will also have discovered some disadvantage, or something you are missing from living in the house; need a 4th bedroom / extra tv space for children / dining space is too small….whatever it is, this is the reason you wish to renovate, and/or, extend.
I know it sounds simple; but, as architects, we are problem solvers….we need to know the problem. So tell us what the problem is: in your life terms: “we can’t all fit around the dining table”; “we have nowhere to sit for a cup of tea after dinner, as the kids are hogging the sofa / tv”; “the living room is dark, dreary, and when I’m making tea for visitors, I can’t talk to them”.
It is our job to come up with a solution to your problems; which may involve some interior re-organisation, or an extension, or both. Don’t assume that you need a lot of extra space – sometimes the re-organisation can be the key to a successful house!
Budget – set a budget and stick to it! Ensure you have a good contingency built into that budget – damp, wood rot, just deciding ‘we may as well do that now as well’, and picking the most expensive tiles in the shop can all add serious costs to you project!
Consider how and where you will live during renovations – its messy, dust gets everywhere, difficult to cook / wash….and your house may be completely open to the elements for at least one night (I should know….November, rain, cold, a sheet of ply for a wall, held together with expanding foam does not make for a stress free night :-D).
It’s important to notify your house insurance providers that you are renovating, and whether the house will be occupied or not; otherwise you may not be insured.
So, whether it’s a new build, or an extension, do a bit of research. Dig deep into your thoughts about how you live, the lifestyle you want, how you want your home to feel, and of course, how you want it to look.
Set up a Pinterest account. Organise the folders into rooms you want in your house, another for external / extensions, etc. Visit Marshall McCann Architect Pinterest site, to see how we have done it.
Talk things over with family and friends….take advice and make up your mind – it is you who will be living in the house – so make it YOURS!
If you would like a little advice on how to get started, or indeed are ready to start: give us a call or a message, and we will help you get on your way!



