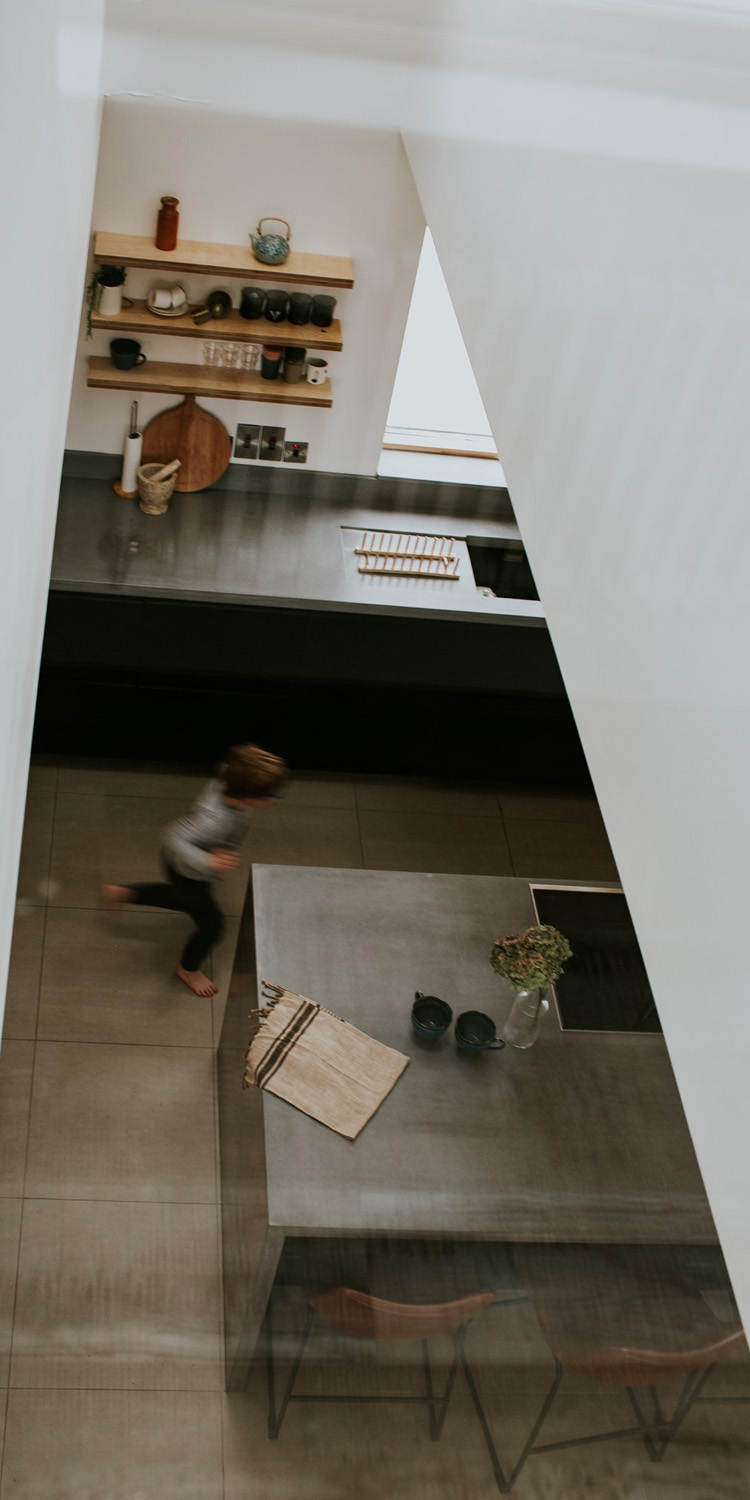HOW IS A PASSIVE HOUSE DESIGNED?
How is a Passive House Designed?
A Passive house is ideally designed with efficient floor area ratios, and using the building’s orientation: maximising winter solar gains and minimising summer solar gains. This is done by:
- Maximising winter solar gain with large south facing windows, whilst minimising over shadowing from other objects and buildings
- Minimising northern facing windows.
- Minimising summer solar gain with solar shading to stop overheating (deciduous trees are great for this, as they lose their leaves in winter).
- Designing in passive cross, or stack, ventilation; keeping the building cool in the summer.
- Compact design, with low volume to floor area ratio and a low floor area to external surface ratio.
We do this by modelling your building and surrounding site in 3D and running it through the PHPP software to calculate the heat losses and solar gains. This goes into a lot of detail, from the exact type of window frames and type of glass to the length of hot water pipes and the type of appliances and light bulbs, the number of people living there, etc to accurately account for the exact amount of heat produced within the building.
CERTIFIED PASSIVE HOUSE
To be a Certified Passive House the building has to meet the following criteria: (if it is not a certified passive house, it cannot be called a Passive House)
- Highly insulated foundations with a U-value that does not exceed 0.25 W/(m2K) – the lower the figure the better
- Highly insulated walls with a U-value that does not exceed 0.15 W/(m2K)
- Highly insulated roof with a U-value that does not exceed 0.15 W/(m2K).
- Thermally broken insulated frames with triple glazed windows that achieve a U-factor that does not exceed 0.8 W/(m2K).
- Thermal bridging – A thermal bridge occurs, generally at junctions where the u-value is not as good, allowing a greater amount of heat to flow through this point. In traditional buildings, thermal bridges are normally found at junctions; such as window reveals, where block walls penetrate through the ground floor insulation. Modern, highly insulated buildings, built with traditional details can lose up to 50% of their heat through thermal bridging.
- Air Tightness – which is defined as air loss from unsealed joints throughout the entire house, should not exceed 0.6 times the house volume per hour at 50 Pa.
- Mechanical Heat Recovery Ventilation System – This system recovers the heat from the warm stale air exiting a building and using it to heat the fresh air entering a building. The intake and extract air do not cross; so fresh air is not contaminated by indoor pollutants.
- Low energy appliances and lighting are necessary in a Passive House.
- An annual Specific Space Heating Demand of below 15kWh/(m2a), or an annual Heating Load of below 10W/m2
- Hot water can be supplied through renewable sources such as solar collectors or heat pumps, depending on personal choice.
OVERHEATING
Highly insulated non passive houses can be prone to overheating. When designing a passive house, we check for overheating through The Passive House Planning Package Software (PHPP Software). The maximum amount of overheating allowed in passive houses is 10%.
When designing a passive house, we also design in solar shading and take into consideration window orientation & a reduction in glazing on key elevations where there is likely to be excess solar gain. We often use the site characteristics to help (eg. deciduous trees shade the house in the summer, but allow solar gain in the winter).
At Marshall McCann Architects, with our experience of living in a Passive House, we understand that overheating can still occur from time to time therefore we like to design in a natural ventilation and cooling strategy through cross and stack ventilation to cool the building on these days.
QUALITY ASSURANCE
On our Passive houses, all key junctions of the building are detailed at 1:5 scale, taking into account strategies to achieve airtightness. These junctions are analysed with thermal bridging software to ensure there is no unacceptable thermal bridging. We put together a robust set of documents and drawings to go out to tender and select quality, trusted contractors who have the ability to work at this level of craftmanship.
On site the contractor(s) will have an appointed site supervisor who is responsible for ensuring that the works have been carried out in accordance with the documents submitted for the certification to Passive House, and will sign a legal declaration stating that all works have been built to Passive House Standards.
The contractor(s) document the whole build process with illustrative photographs. Typically, photographs of the following areas are taken:
- Thermal insulation of the building envelope (preferably with a measuring ruler in the picture to show the insulation thickness)
- Floor slab or basement ceiling
- Perimeter area
- Wall insulation
- Roof insulation
- Product date labels
- Windows frames and glazing
- Heating and cooling units
- Ventilation unit
- Insulation of the air ducts
- Insulation and attachment of heating, hot water and cooling pipes
- Other energy-relevant construction details e.g. thermal bridges


