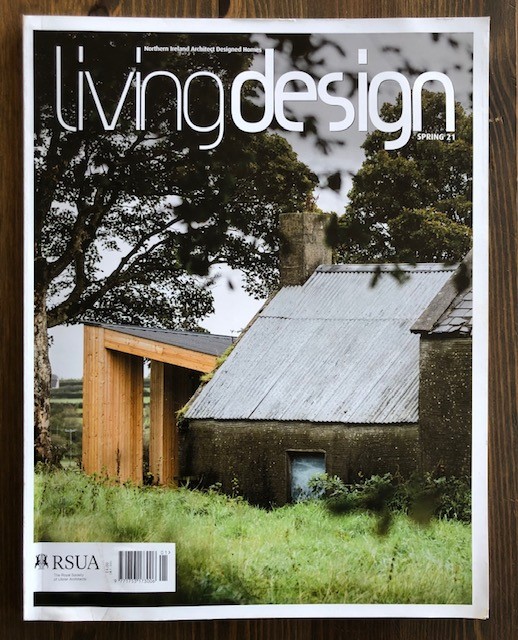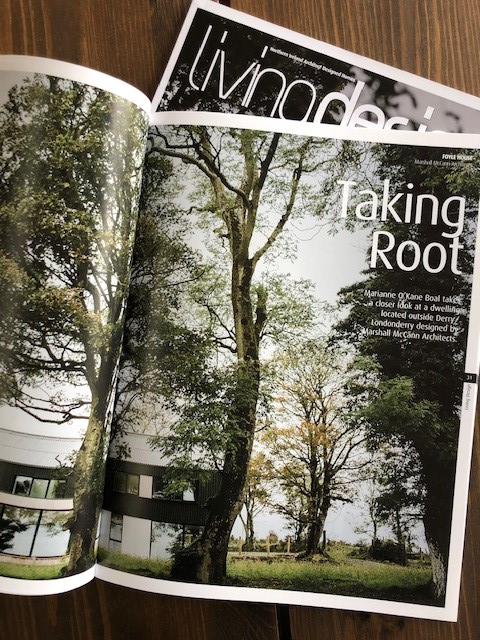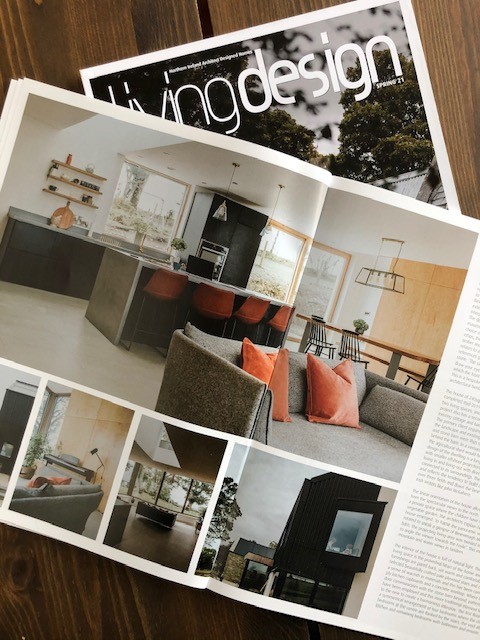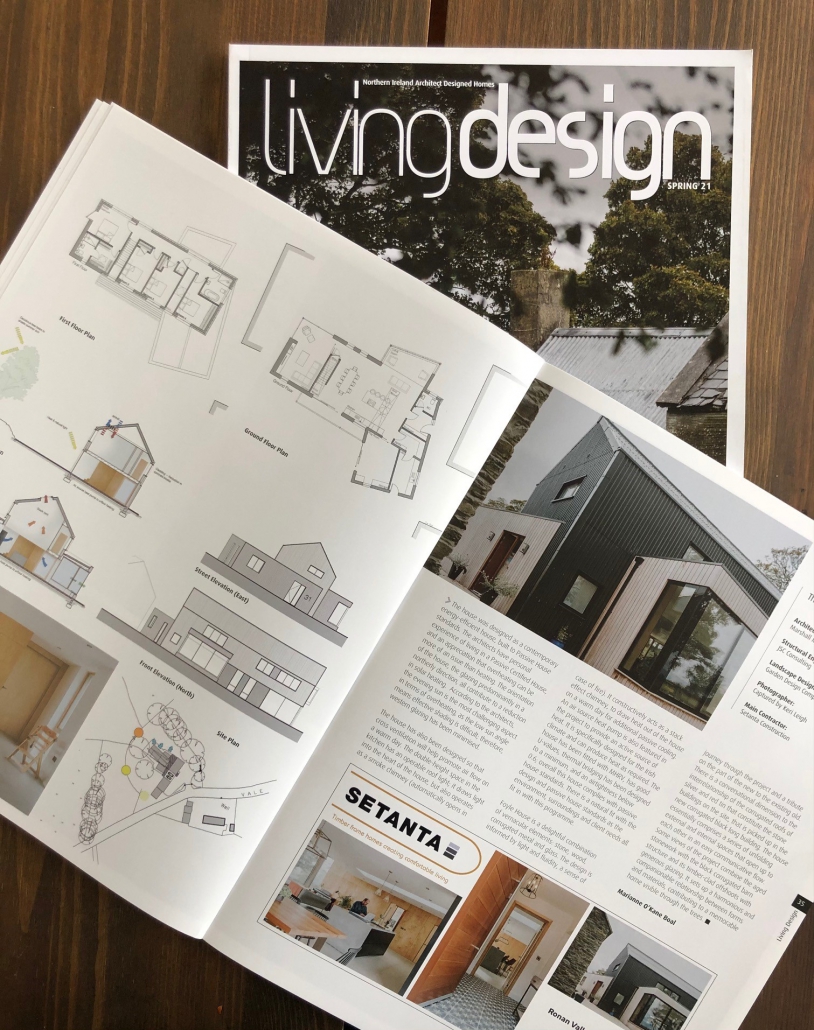We are delighted to be published in the Spring edition of Living Design. A Royal Society of Ulster Architects (RSUA) architectural journal specialising in contemporary houses in Northern Ireland. An excerpt from Marion Boal, the author:
“Foyle House is a delightful combination of vernacular elements: stone, wood, corrugated metal and glass. The design is informed by light and fluidity, a sense of journey through the project and a tribute
on the part of the new to the existing old. There is a conversational dimension to the interrelationship of the corrugated roofs of silver and red tin that constitute the stone buildings on the site, that is picked up in the new corrugated black long building. The house essentially comprises a series of unfolding
external and internal spaces that open up to each other in an easy communicative flow. Some views of the project combine the aged stonework with the black corrugated barn structure and its timber-clad offshoots with generous glazing. It sets up a harmonious and companionable relationship between forms and materials, contributing to a memorable home visible through the trees.”
Check it out!






