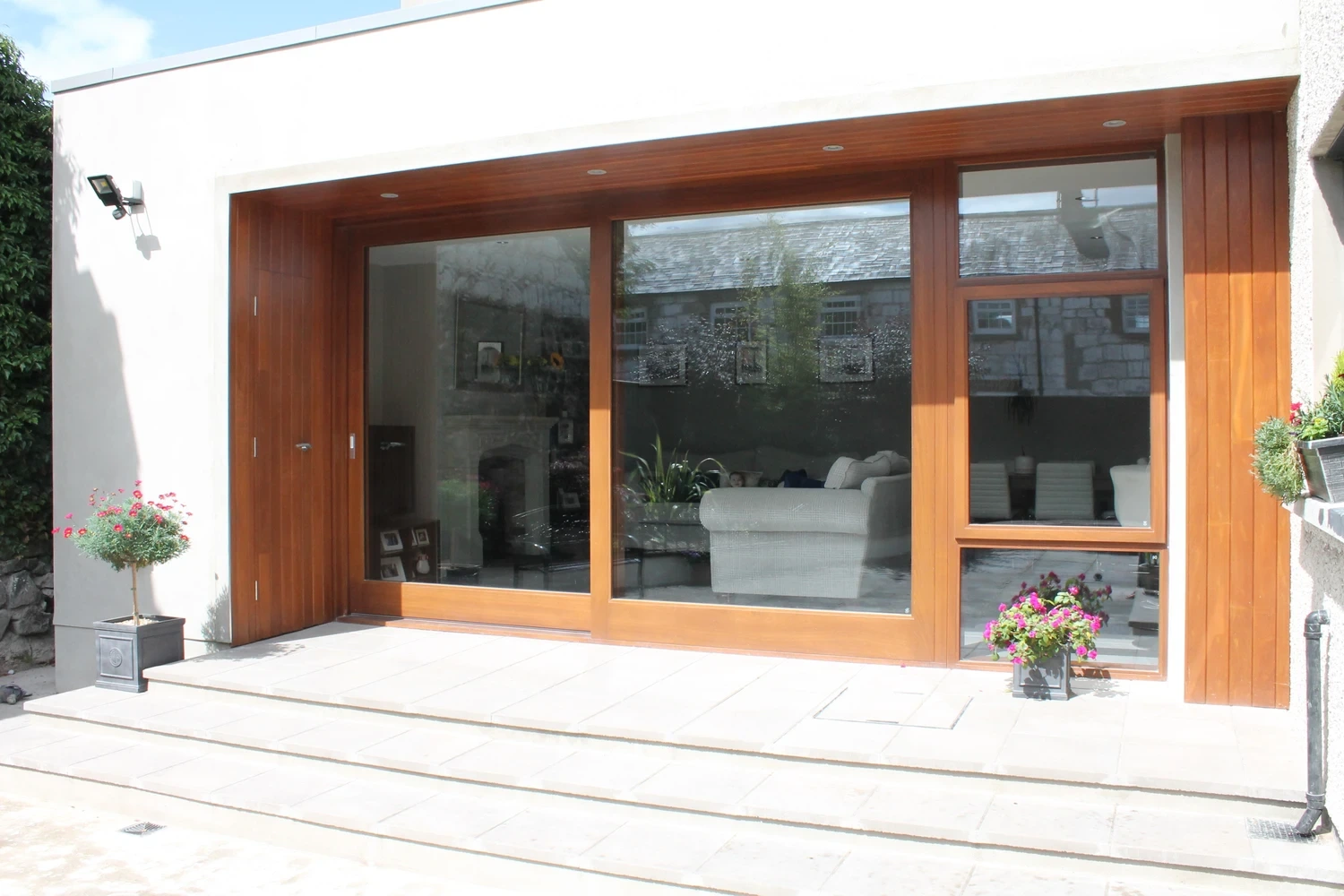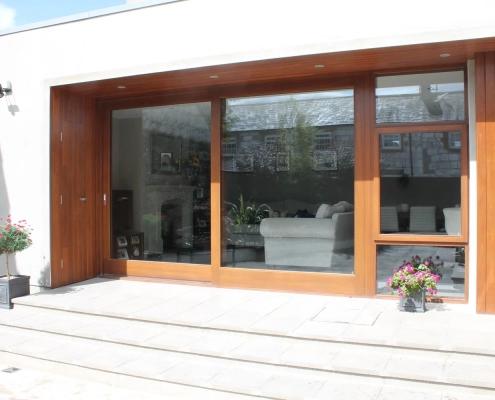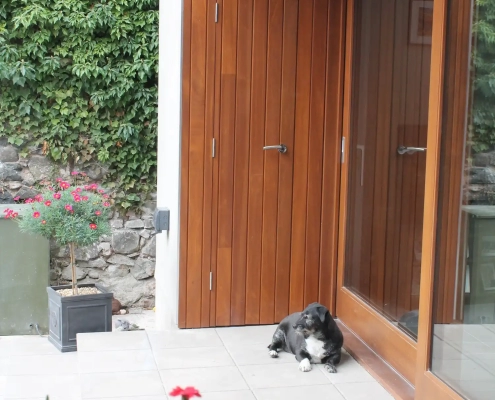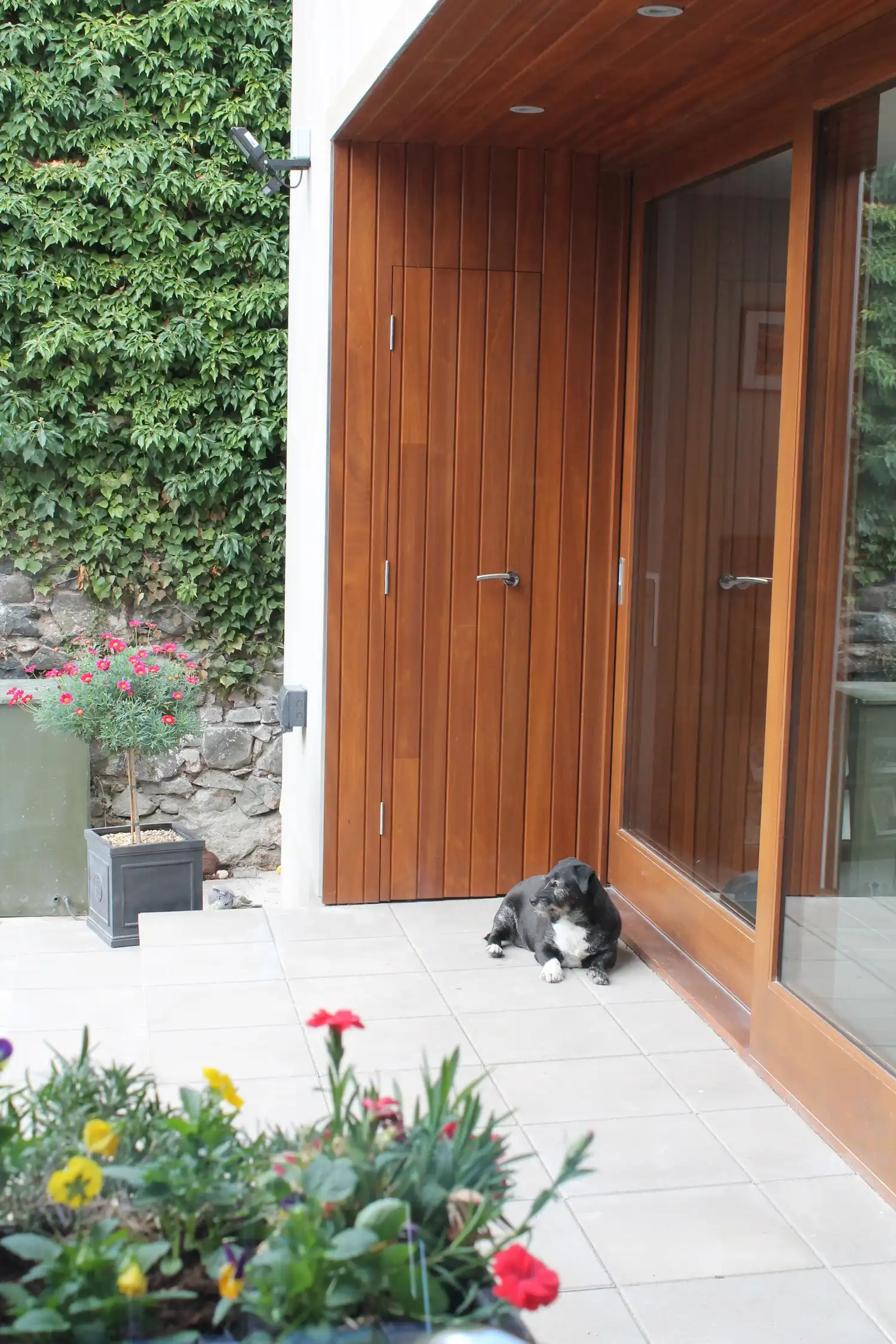MARKET HOUSE
COOKSTOWN, CO. TYRONE
The design for the modern extension to this house created a beautiful courtyard, overlooked by the open plan living, kitchen and dining space.
The clients approached us as they required a second living space; and wanted to renovate their existing integrated garage.
However, when we looked at the house, the existing kitchen was very small, the utility was essentially the backdoor porch (and was single wall construction – so very cold), and the dining space was in the living room.
Renovating the garage would give them what they wanted; but we wanted to give them more.
- Extending out from the existing kitchen gave them an open plan living & dining space.
- The existing dining space was taken over by the kitchen, making the kitchen a great sized family kitchen.
- The garage was split in two – with a utility room to the rear, and storage to the front.
Additionally, moving out into the rear yard re-orientated the focus onto a beautiful stone courtyard; making the house brighter, giving an outdoor accessible space, and creating views, which were not visible before-hand.






