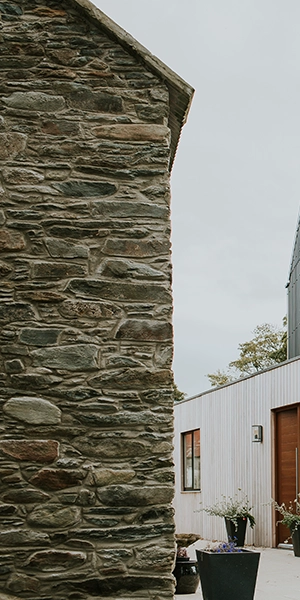RETROFIT OF EXISTING & HISTORIC HOUSES & BUILDINGS
Retrofit: Making Homes Work Better
Most of the homes we live in weren’t designed with modern energy standards in mind. They leak heat, cost too much to run, and are often uncomfortable in both winter and summer. Retrofitting is the process of upgrading these homes: improving insulation, airtightness, heating systems, and ventilation, so they perform better for people and the planet.
Why Retrofit Matters
In the average Irish & UK home, over 80% of energy is used just to keep the space warm and supply hot water. The rest goes to appliances, cooking, and lighting. That means most of our energy bills, and carbon emissions, come down to how well (or badly) our homes hold onto heat.
A poorly insulated house typically loses heat like this:
Up to 35% through walls
25% through the roof
15% through floors
15% through windows and doors
15% through draughts and ventilation gaps
If your home has solid brick walls, single glazing, or suspended timber floors, these losses can be even greater. Retrofitting addresses these weak points using techniques like internal or external wall insulation, loft insulation, high-performance glazing, and improved airtightness.
Mechanical ventilation with heat recovery (MVHR) helps maintain fresh air while keeping in the warmth. MVHR is essential when airtightness measures have taken place – to prevent mould growth, toxin build up & the creation of an unhealthy building.
Every Home is Different
How much energy a home uses – and how well it holds onto it – depends on several factors:
Age and construction: A Victorian terrace performs very differently to a 1980s semi or a modern flat.
Heating system: Most homes still rely on oil or gas boilers – with some still only having electric heaters.
Occupancy and lifestyle: Who lives in the house, and how you live in the house matters. For instance, a single person working long hours away from home will use less energy than a family of five at home all day.
This is why retrofit isn’t one-size-fits-all. Two homes that look identical from the outside can behave very differently inside. A successful retrofit needs to be tailored, taking into account the building’s fabric, systems, and how it’s actually used.
What Does Retrofit Look Like?
A basic retrofit might include:
Loft insulation top-ups
Draught-proofing doors and floors
Upgrading to double or triple glazing
Smart heating controls
A deeper retrofit might go further:
Internal or external wall insulation
Installing an air source heat pump
Fitting MVHR for controlled ventilation
Removing cold bridges and improving airtightness
The most effective approach is a whole-house plan: something we specialise in. This means looking at your home as a complete system and carefully phasing upgrades so each one complements the next.
The Results
With the right measures, homes can cut their heat loss by over 60%, lowering energy bills and making them far more comfortable to live in. And as we move away from fossil fuels, retrofit helps future-proof your home for a low-carbon, low energy, thermally comfortable future.
The Risks of Retrofit
Retrofitting traditional and older buildings to improve energy efficiency carries significant risks that must be carefully managed to avoid damaging outcomes for the building, its occupants, and broader environmental goals.
One of the foremost concerns is the risk of increased moisture accumulation within the building fabric. Traditional buildings, often constructed with vapour-permeable materials like solid masonry and lime mortars, manage moisture through natural evaporation and absorption cycles.
Introducing modern materials or insulation without understanding these dynamics can lead to interstitial condensation, trapping moisture and causing mould, timber decay, or freeze-thaw damage.
Poor ventilation design during retrofit, particularly when buildings are made more airtight, can exacerbate indoor air quality issues, leading to health risks for occupants from mould and pollutants.
Hygrothermal modelling shows that even small flaws, such as hairline cracks at mortar interfaces or poorly applied internal wall insulation (IWI), can significantly alter moisture dynamics, increasing the risk of material decay.
Additionally, retrofits often over-rely on predicted energy savings models that don’t reflect real-world conditions. Studies found that standard models (like SAP and RdSAP) consistently overestimate energy performance improvements, leading to ‘performance gaps’ where actual savings fall short.
Inappropriate or overly aggressive energy targets (e.g., achieving a U-value of 0.3 W/m²K in solid walls) can inadvertently elevate moisture risks, particularly in exposed or poorly ventilated buildings.
Beyond technical issues, there’s a broader risk of heritage loss.
Insensitive interventions can damage or obscure historically significant fabric or architectural character.
Retrofitting should therefore adopt a holistic, whole-building approach, balancing energy performance with occupant health, durability, and heritage value.
Whilst retrofit offers substantial energy and comfort benefits, it must be undertaken with an understanding of building physics, context, and material compatibility. Risk increases significantly when a piecemeal, one-size-fits-all approach is taken instead of a tailored, whole-house strategy informed by robust assessment, modelling, and design.
It is imperative that deep retrofit is undertaken along with a knowledgeable consultant.
Martin Marshall is a Certified Level 5 Retrofit Co-ordinator

