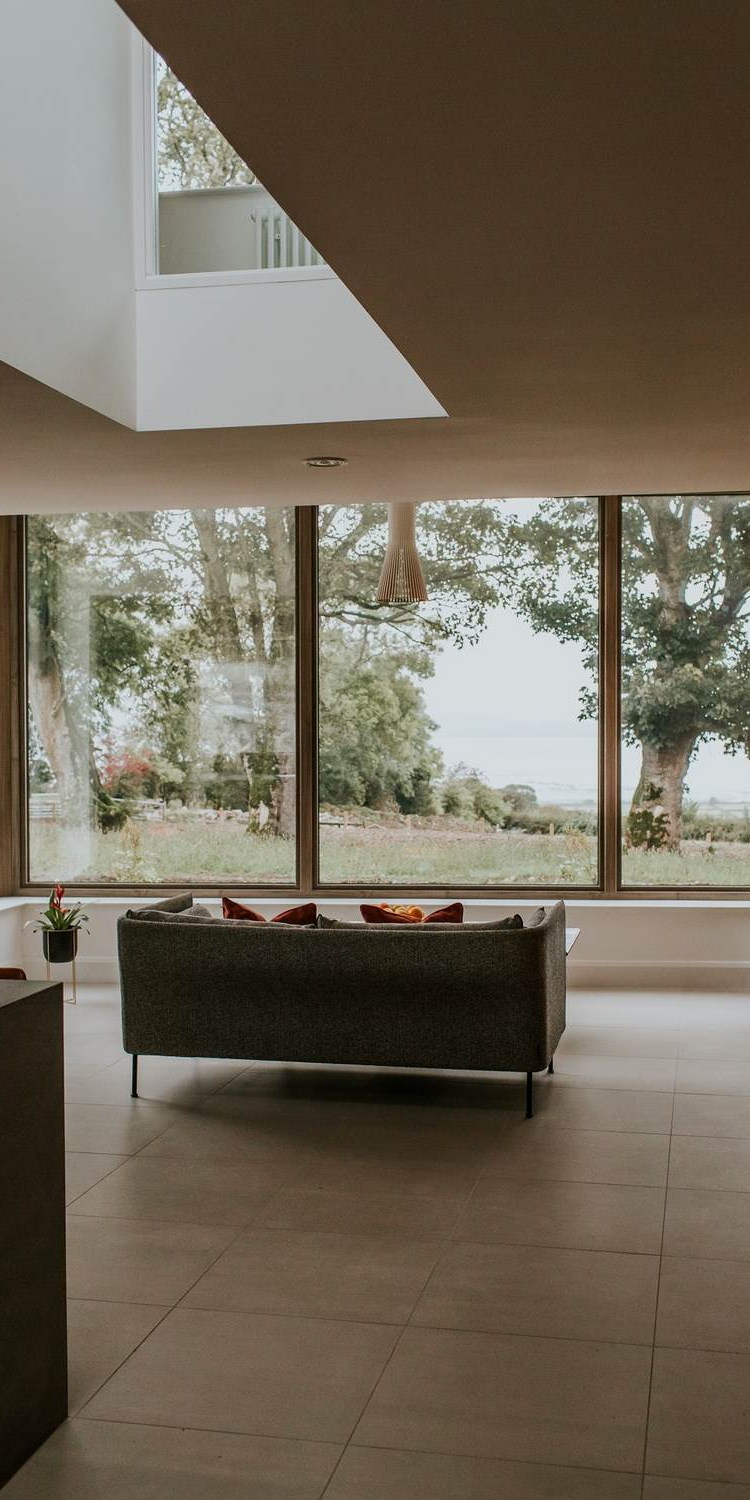WHAT IS A PASSIVE HOUSE?
The Passive House or PassivHaus standard was developed in Germany as a ‘fabric first’ approach to minimise the energy requirements and running cost of a building.
Passive House is a highly flexible system that can accommodate most styles of architecture and construction methods, which aims to reduce the heating load of your house, to create a thermally comfortable (warm) house, in a healthy manner. Ideally, it should be approached holistically within the design process at an early stage. It is a precise building standard and quality assurance system to ensure that there is little to no performance gap, unlike the building regulations.
Contrary to some beliefs, Passive House is not confined to houses; it can be used in any building type, new buildings and renovations or retrofits.
With a Passive House designed building, the core focus is on reducing the requirement for heating and cooling and creating a healthy living environment.
This reduces the overall energy consumption and heating costs, creating an energy-efficient home. A Passive House should also provide good indoor air quality (fresh air) and thermal comfort.
Whilst a Passive House building’s primary focus is insulation levels, airtightness, and solar orientation, it also allows certain active elements to be included – notably MVHR (Mechanical Ventilation with Heat Recovery) and, in a moderate climate like ours, a small amount of an active heating system is usually required.
KEY PASSIVE HOUSE PRINCIPLES
The central principle is that a Passive House home can maintain its internal temperature and air quality, simply, by using a small amount of heating or cooling to the air.
This is achieved through the 5 key Principles of Passive House:
- Highly insulated
- Excellent Airtightness
- Addressing thermal bridging
- High quality triple glazed windows & doors
- MVHR (Mechanical Ventilation with Heat Recovery)
Passive House principles will create a building that provides high levels of thermal comfort all year round, creating a warm, comfortable, healthy home to live in.
The main difference with Passive House & other low energy designs is in the thermal modelling, & intricate calculations of your house, to check that the design, on your specific site, complies with the standards of Passive House.
Click HERE for a simple visual on ‘Passive House Explained’.
WHICH IS BETTER- PASSIVE HOUSE OR LOW CARBON?
A Passive House can be designed to Low Carbon standards, and has low operational carbon output; but a Low Carbon House is not necessarily a Passive House, nor an energy efficient house and doesnt have the many benefits of Passive House.
The Passive House Standard has a plug-in for us to assess the embodied and the operational carbon footprint of your home, helping us to make decisions to reduce your carbon footprint, and to help us build a home for you that is low carbon.
As Passive House Certified Architects in Northern Ireland (NI), we at Marshall McCann Architects firmly believe that designing to meet both Passive House and Low Carbon standards is achievable with only a small increase in build cost; the cost of which is offset by the saving in the running cost of the building – saving you money in the long term. And ultimately, the end-game of building an energy efficient house is to have a comfortable living environment, with little energy costs.


