WINDMILL HOUSE
Hillsborough Co. Down
Award-winning: House of the Year Ireland 2021. Shortlisted for RIBA Regional award (RSUA) 2023.
A contemporary, energy-efficient luxury development house in Co. Down, Northern Ireland.
With its zinc cladding, this house has a contemporary public façade and a private courtyard to the rear. All the main living spaces have views over the patio and rear garden, creating indoor / outdoor spaces.
The house is based around a number of simple concepts:
- A ‘social’ house; where all the social spaces are connected. The spaces can be easily opened up to make a bigger, interconnected space, or closed off to make smaller, cosier spaces. The house is designed for large parties and small family living.
- All living spaces are arranged around a social courtyard; for social occasions, and also to create a beautiful inside / outside connection.
- Taking inspiration from agricultural buildings, the front of the house is a contemporary barn; integrating the house into the rural countryside, nestled into a traditional clachan, beside the church buildings.
- The house is a ‘smart home’ and energy-efficient. The house and outdoor spaces are orientated to maximise solar gain.
- The east of the house is adjacent to a church hall. The rear return creates a privacy break between the two properties, whilst creating an enclosed, private courtyard.
If you would like to hear more about how we could design an award-winning contemporary house for you, Contact Us.

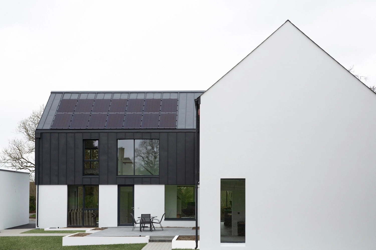
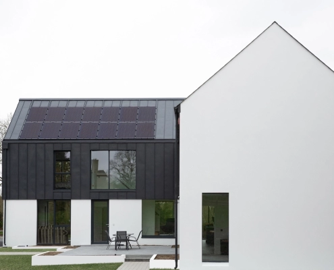
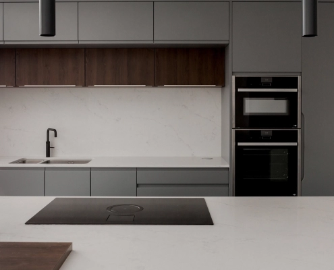
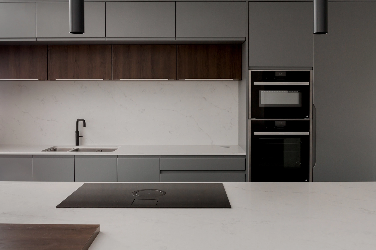
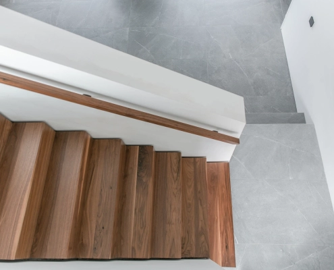
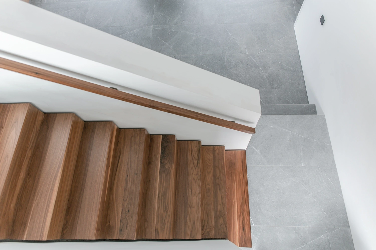
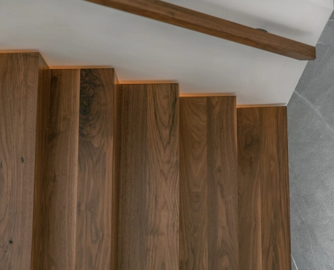
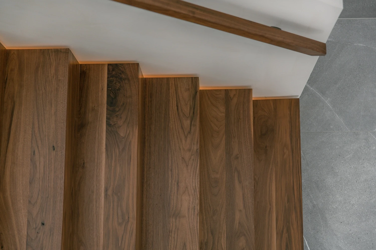
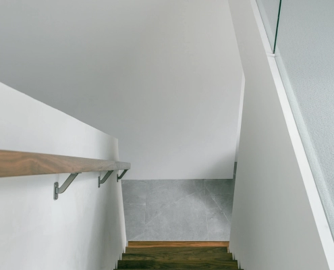
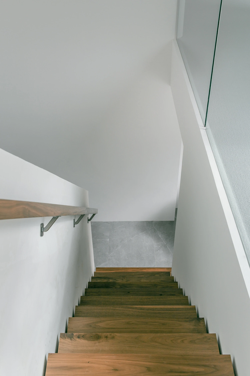
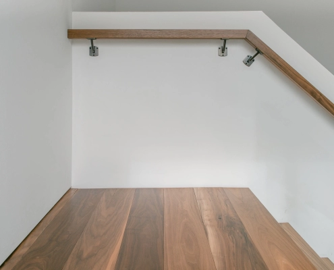
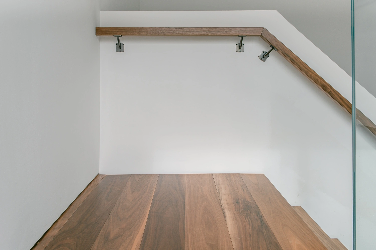
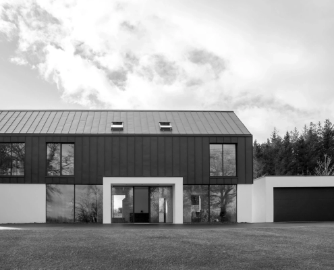
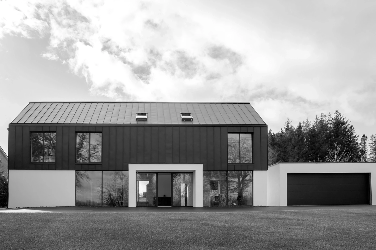
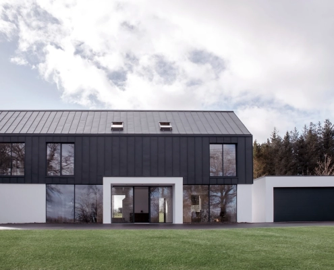
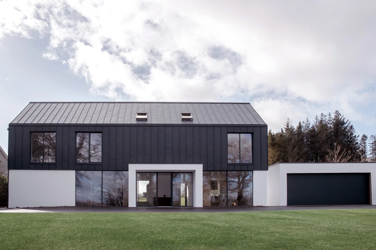
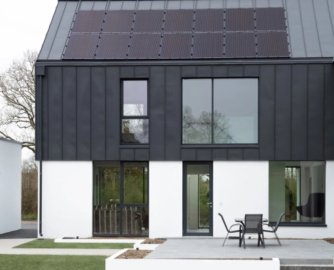
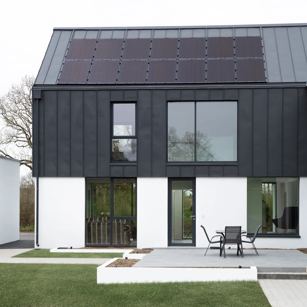
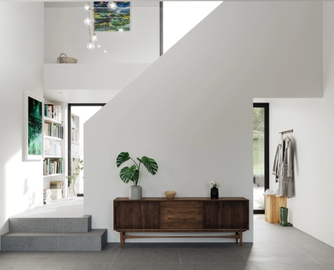
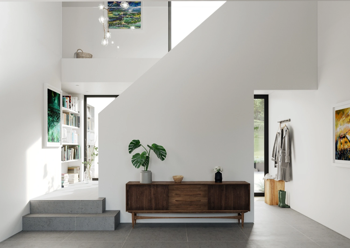
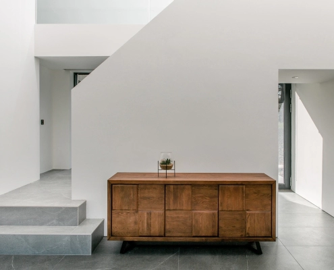
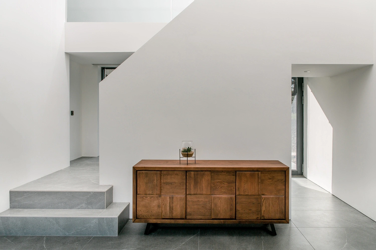
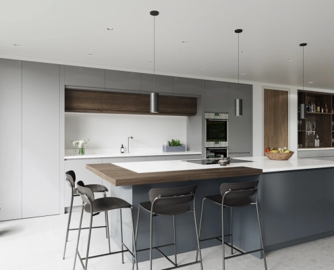
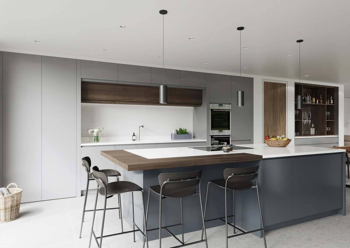
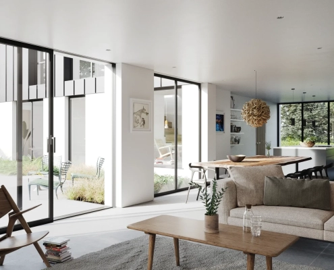
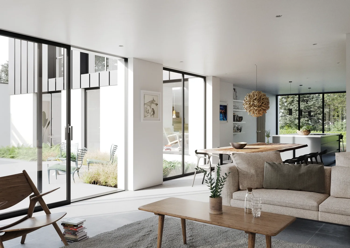
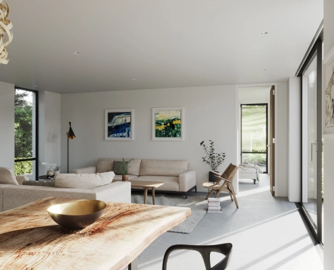
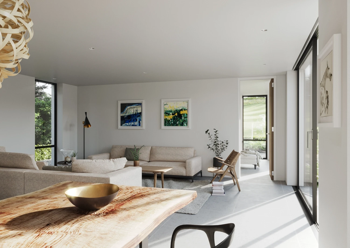
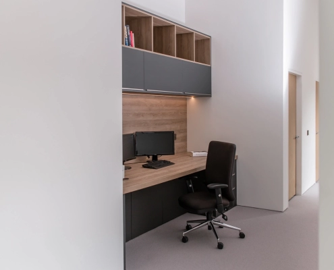
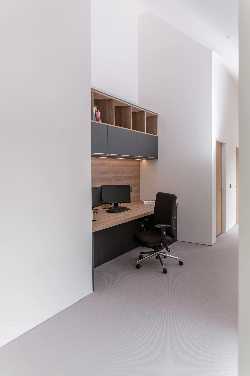
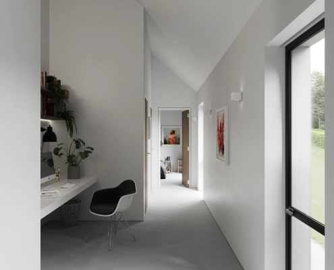
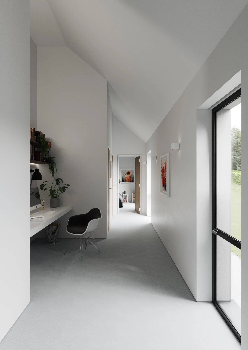
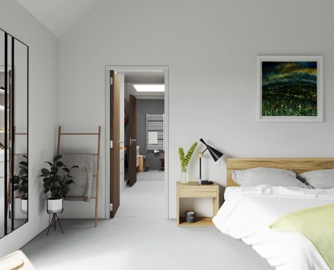
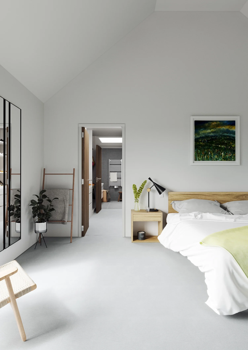
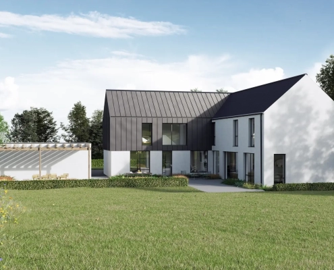
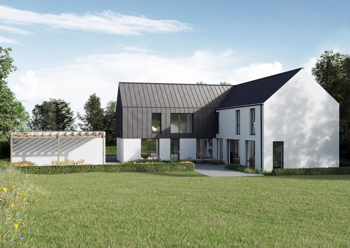
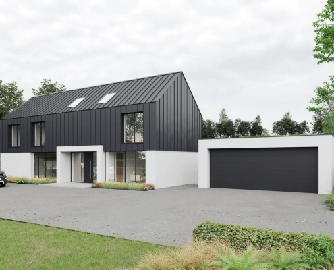
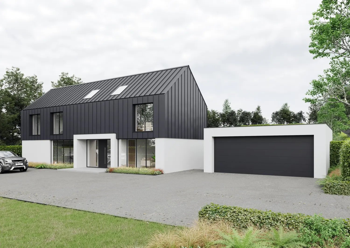
 Marshall McCann Architects
Marshall McCann Architects