SILVER BARK HOUSE
CO. DOWN
RIAI Winner 2023
RSUA Winner 2025
House of the Year Ireland Winner 2023
A contemporary, timber-clad, luxury house designed and built to Passive House standards in Hillsborough, Co. Down, Northern Ireland (NI).
Designed to make the most of the long views to the Mourne mountains, on a narrow, gently sloping site.
Comprising of 3 blocks, the front, social area, addresses the public road, whilst the rear block rotates gently, opening up a private courtyard, designed for the evening sun.
Entrance to the house is via the middle block; entering straight into an oversized hall, which doubles as a reading area, overlooking the private courtyard.
The open plan living (kitchen/dining/living) in the front block has views towards the Mournes, and access to the private courtyard; with the advantage of the all-day sun.
Externally, the muted, silvery timber, with its vertical emphasis, beds the house into the landscape, creating a calm and elegant exterior. The attention to detail; the timber cladding seamlessly extending into the roof; the oversized dormer window in the principal bedroom; the understated but refined stair; gives this house a simple and sophisticated style.
As in all rural houses the ‘front door versus the rear door’ argument raised its head. As this is a development house, we resolved this by having a hidden, jib door adjacent to the main door; akin to the stately ‘servants access’, straight into the back of house ancillary areas.
The natural timber cladding, visible from almost every room in the house, creates a warmth and rhythm that is calm and restful.
Designed to Passive house standards, this low-energy house creates a thermally comfortable, healthy living environment. With the timber construction and cladding; and concrete, & concrete products kept to a minimum, we have created a low-carbon, energy-efficient house.
Royal Institute of Architects in Ireland (RIAI) judges commented:
“Nestled amidst a captivating landscape, Silver Bark House serves as an exemplar of sustainability innovation. Designed with meticulous attention to detail, it encapsulates the essence of sustainability, innovation and timeless design. The use of natural materials for its exterior seamlessly merges this house with its natural surroundings. The interplay of light and shadow further enhances the materiality. By incorporating passive house principles with energy efficient systems and responsibly sourced materials, while focussing on practical design choices, this house sets a commendable example for sustainable residential construction. It is a beacon of inspiration, urging architects and builders to embrace a more conscientious approach that seeks more thoughtfully integrated, sustainable materials and cutting edge technologies.”
For more houses for sale by the same developer: FourSeven
Royal Society of Ulster Architects (RSUA) Jury Comment:
The jury says, “The two forms are set at an angle to each other, introducing a conscious informality into the site, and generating, in the space that lies between them, a sheltered courtyard garden. Everything is made of timber – structure and cladding – and the unusually thick walls and roofs are insulated with cellulose, a recycled paper product. The house was designed to Passivhaus standards and achieves a high level of airtightness.
…This remarkable house by Marshall McCann Architects manages to be both modest and ambitious. As a piece of architecture, it is modest in the way that it resists any grand gestures, any extravagant artifice…..
….The detailing throughout the construction is meticulously thought through, with great attention paid to the efficiency with which materials are used, to minimise waste….”
The RIBA Journal full comments can be read here.
If you would like to see how we can design an award-winning, contemporary & efficient house for you, Contact Us.

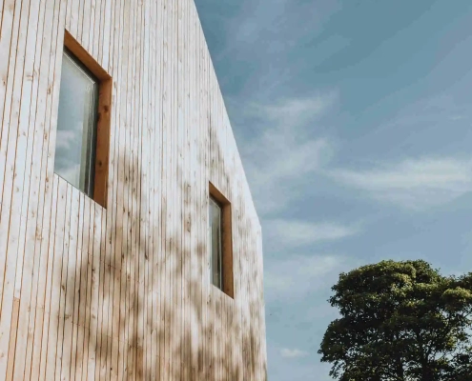
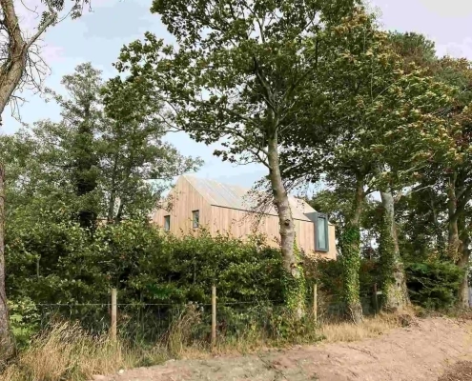
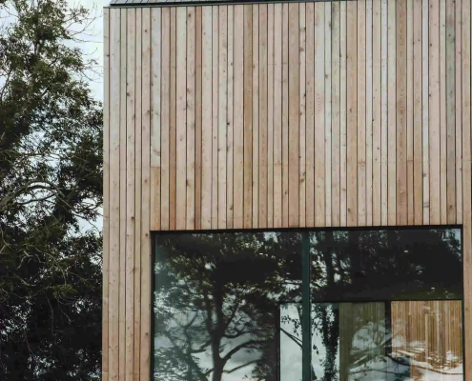
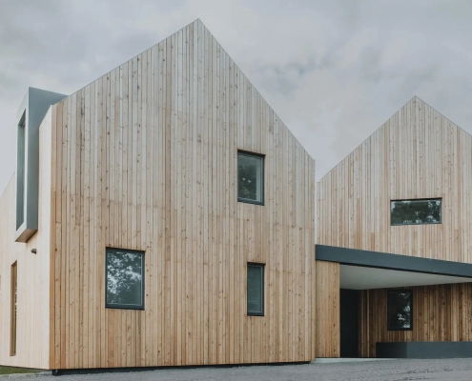
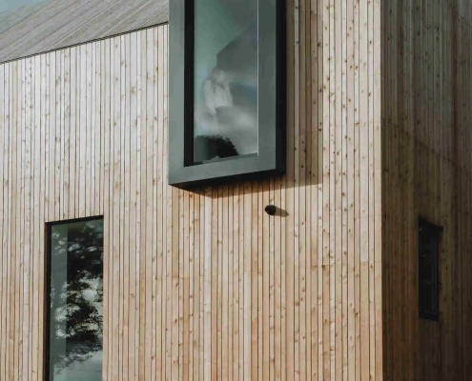
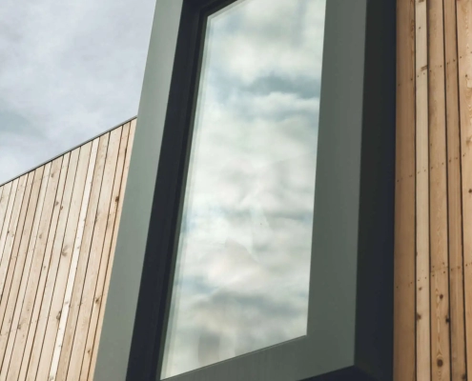
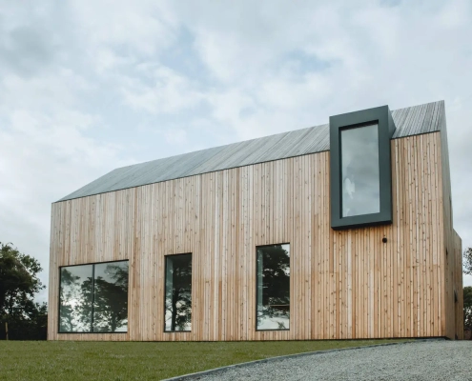
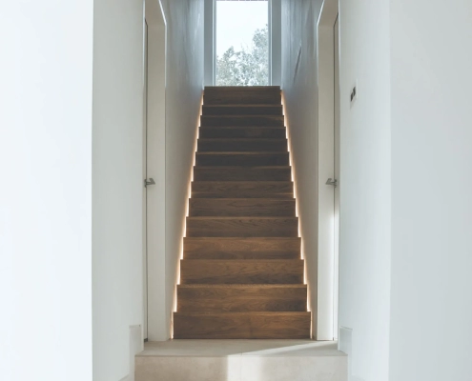
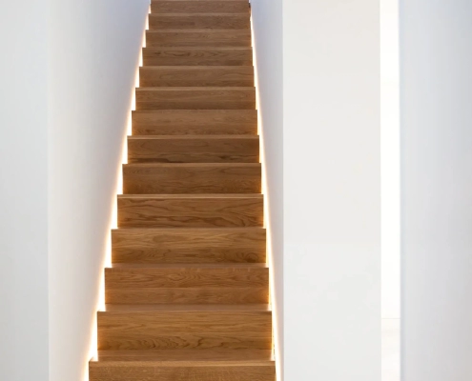
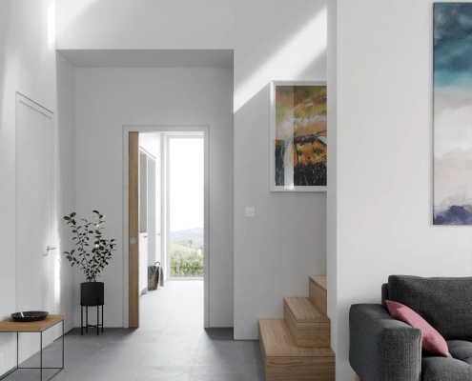
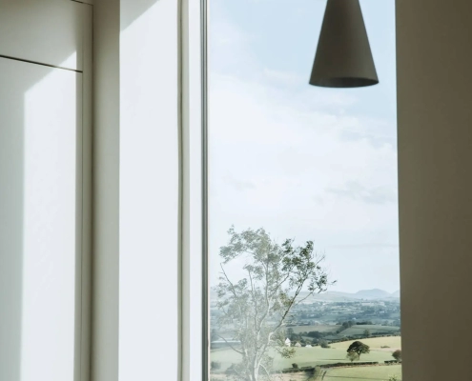
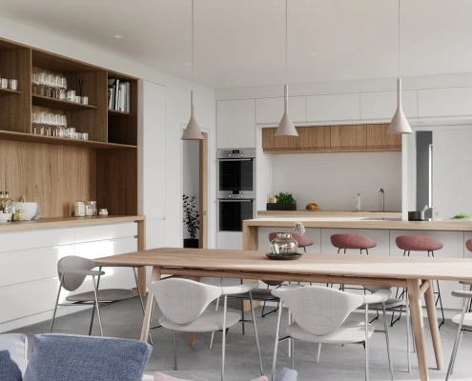
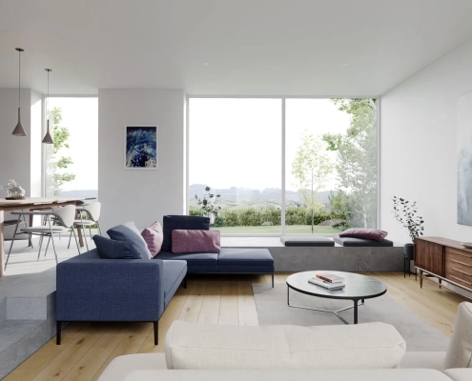
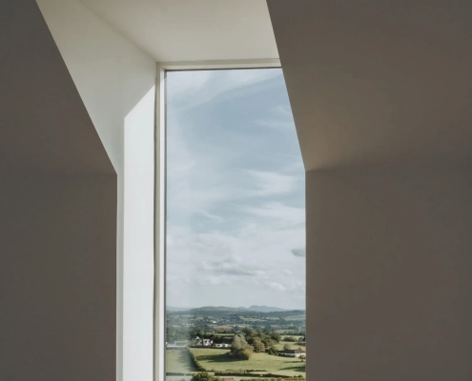
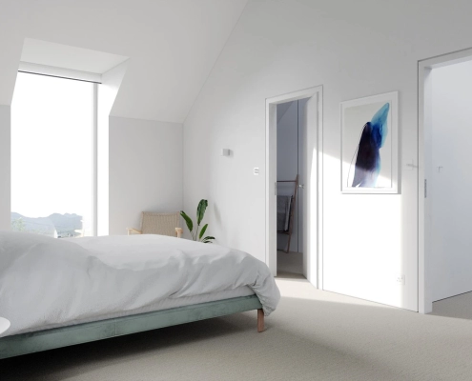
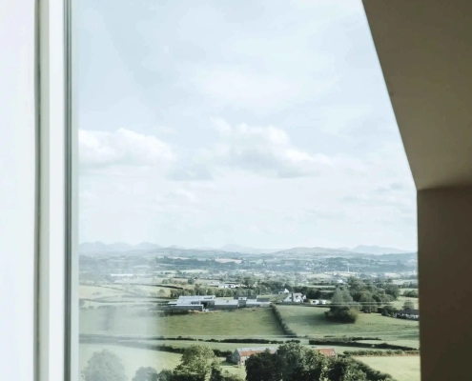
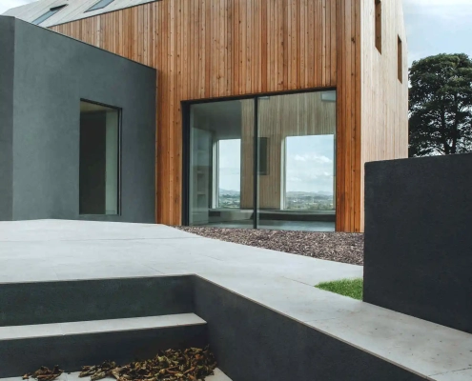
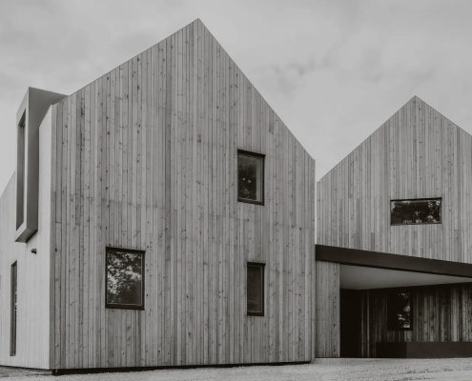
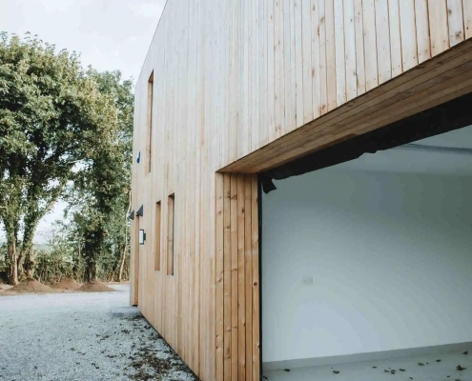
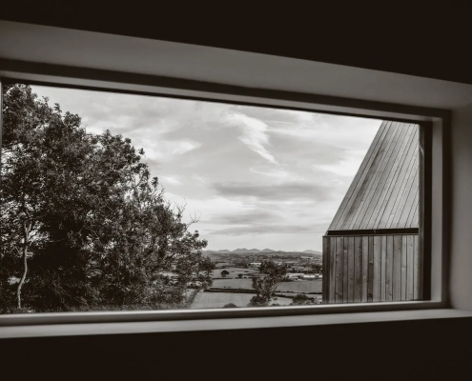
 Marshall McCann Architects
Marshall McCann Architects Marshall McCann Architects
Marshall McCann Architects