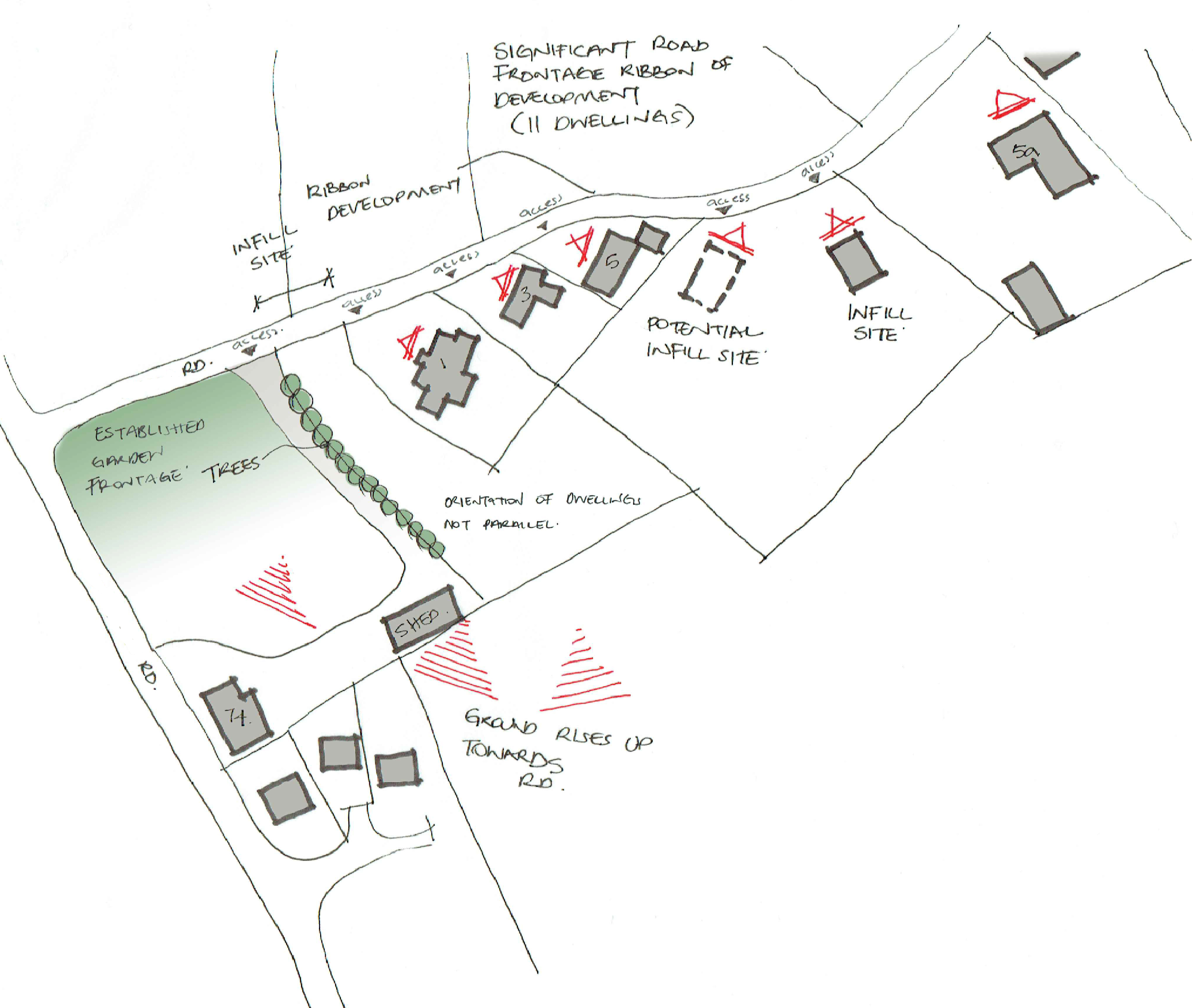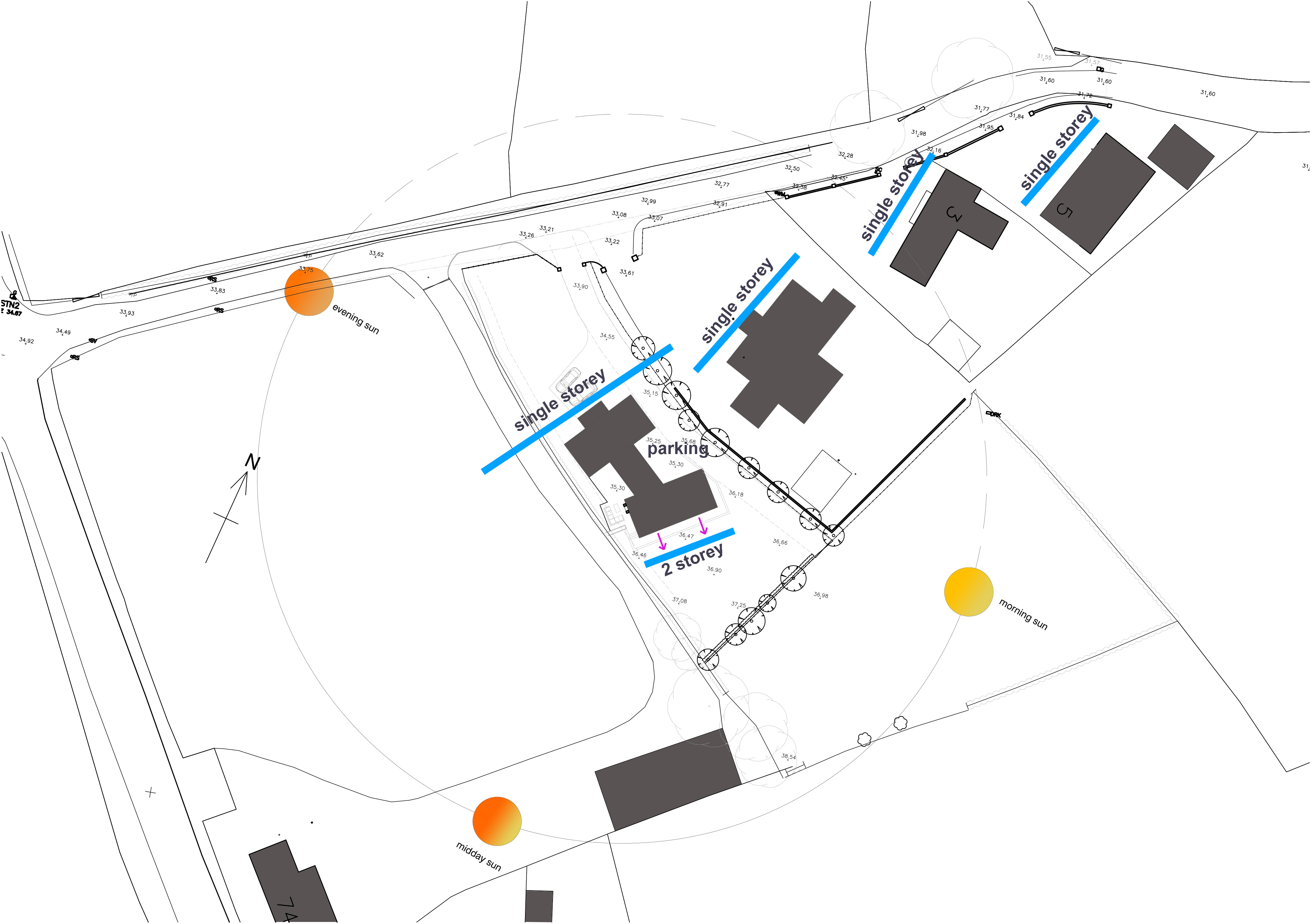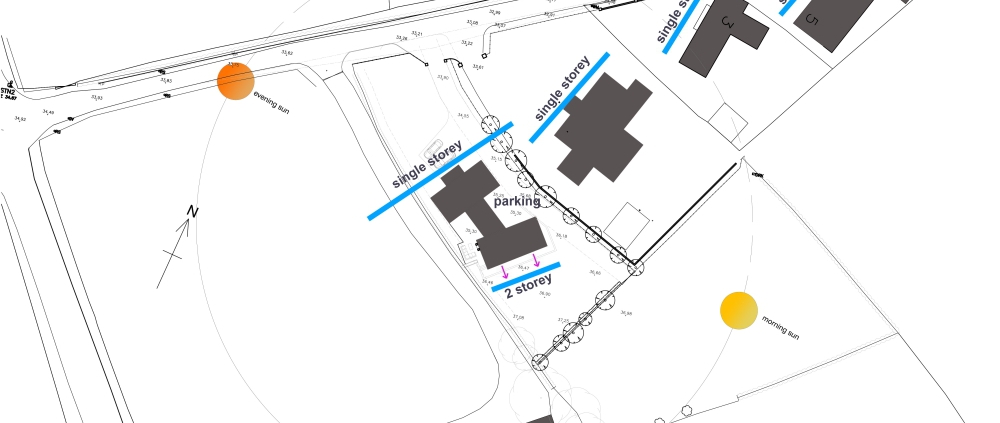How does an Architect Design?
Once we have a brief, a site, a topographical survey (a detailed site survey, which gives us information such as, height of existing building, position of trees, levels, etc), and a budget, we will sit down with pages, tracing paper and a marker.
We will start by looking at the big picture;
Heights of any surrounding buildings and trees; will planning allow a 2-storey dwelling on the site? Or will a 2-storey be too obtrusive in the landscape / out of character in the townscape?
Any level changes on the site; if there is a sizable level change over the site, the orientation of the house could make a huge difference to costs of the development. Would a split-level building work better?

The sun path; maximising solar gain for heat (in the winter), and the quality of light in the building are important considerations. What spaces need the light at various times of the day? Eg having a utility space on the southern elevation, where it gets most of the daily sun, would not be a good use of the sites resources.

The views; making the most of the views from, and to, the site. What spaces do you most want to take advantage of the views? From the kitchen, which is used the most? Or from the living area, where you can relax and enjoy the space? Getting the balance between views (which may be northerly), and sun (which is mainly southerly), is a delicate matter.
The arrival to the building; where do visitors arrive at your site? What are their first views of your house? Do you want views from the road, or an element of surprise, as you turn the corner?

We will look at the accommodation needed – the sizes, the relationship between rooms (eg does the utility need to be off the kitchen; or is more of a laundry room, which is better closer to the stairs / bedrooms??), the rooms that need the views / sunlight;
The hierarchy of the spaces (public space versus private space). This is a tool an architect will often use to separate public spaces (Lounge / dining area), from private space (bedrooms / tv room). The placement in the house (close to the main entrance), the spaces you walk through to get there, the position of the doors (people will generally go into the door closest to the main entrance door), and even the height of the doors (the unconscious perception is that a tall door=public space, a smaller door=private space).
The ‘WOW’ Factor; Is there a space which gives your building something memorable?; a window seat to enjoy the views; windows to flood the space with light; a double height space for drama; beautifully crafted stairs; a sociable kitchen….whatever it is that makes your house special to you.
At Marshall McCann Architects, this is a design process…the first draft is the first attempt to get into your head space; to see if we are on the right track. After this, we will hone the design, refining the spaces until we get something you are excited about, and we believe Planning will be accepting of.
If you want to know more….get in touch!




