Windmill House features in this edition of the RSUA ‘Living Design’ magazine, with a wonderful write-up from Karen Latimer:
“….. part of a small cluster of houses ….. Windmill House is nonetheless very definitely a dwelling in the country. Wisely, the architects have elected to orientate the house to the south taking full advantage of the substantial site rising to the rear, and thereby maximising solar gain.
Too often new developments can mar the beauty of the natural landscape, but a well-designed building can provide added interest to the view, and this is the case here. The inspiration for the house are agricultural buildings which are traditionally long and low and follow the natural contours of the landscape.
Windmill House has a clear barn-like feel to it on approach using a few well-chosen materials with a light rendered plinth and a dark zinc-clad upper level and roof providing a pleasing rhythm and form and emulating the approach taken so often in the design of farm sheds and barns.
The proximity to the dominant listed church is also acknowledged with the architects deliberately choosing to defer to the older building through the contrasting pared-back style of the house and with a nod to the fenestration of the church.
Attention to detail is paramount in the house both inside and out. A great deal of thought has gone into the design to ensure the house is highly practical and easy to live in as well as beautiful. Stepping inside the house the first impression is one of spaciousness with the whole building suffused with light. The size and scale of the house cunningly concealed from the front elevation is revealed.
Windmill House is a stylish residence and a deceptively simple one. It is a house which uses complex technology to effect significant savings; it is cost effective without being cheap, and a much larger house than it at first appears. It manages to be integrated into the countryside whilst being entirely of its time.”
KAREN LATIMER. LIVING DESIGN MAGAZINE

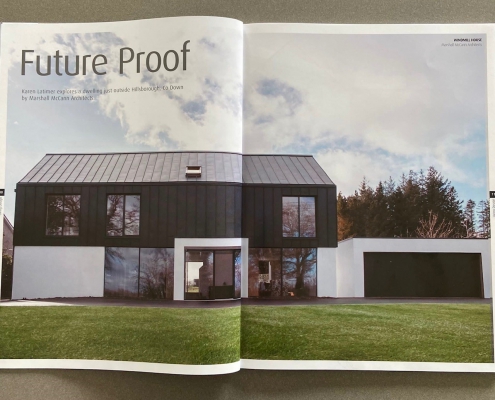
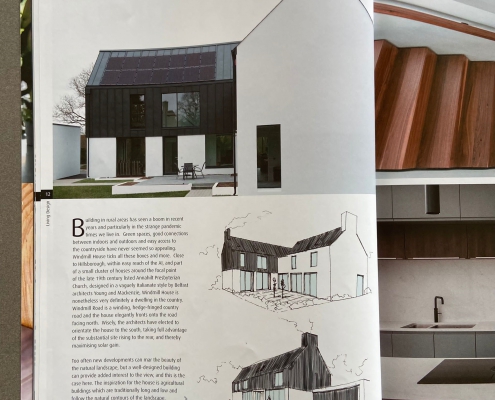
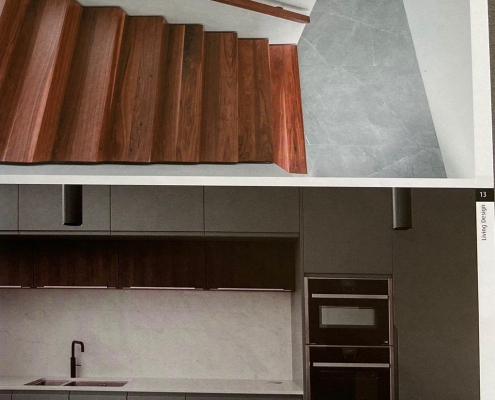
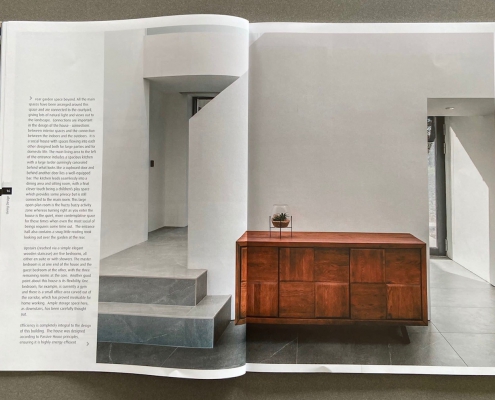
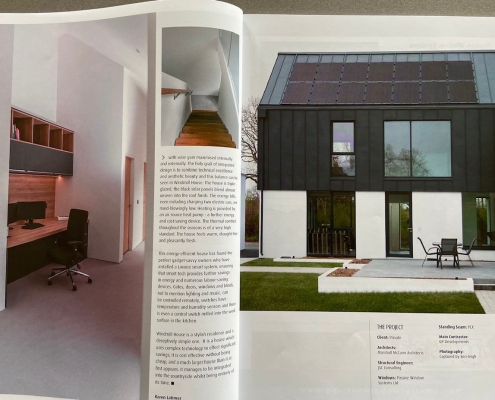
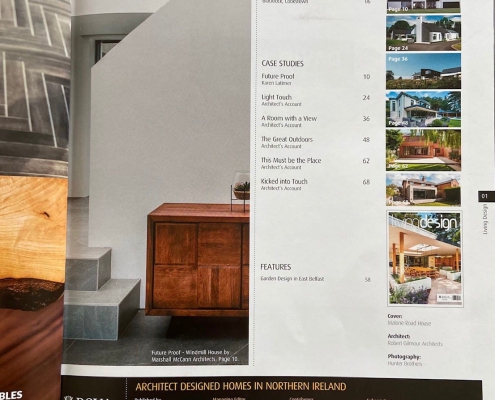

 Marshall McCann Architects
Marshall McCann Architects