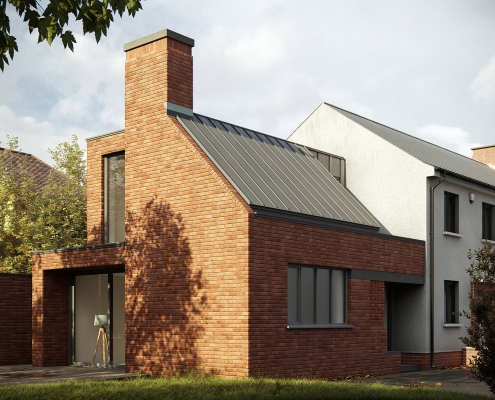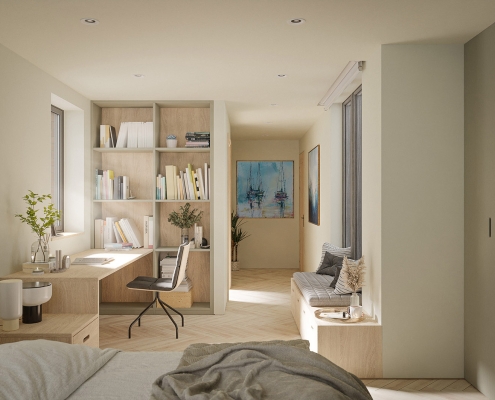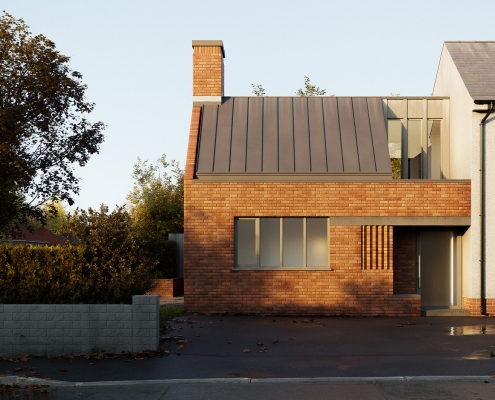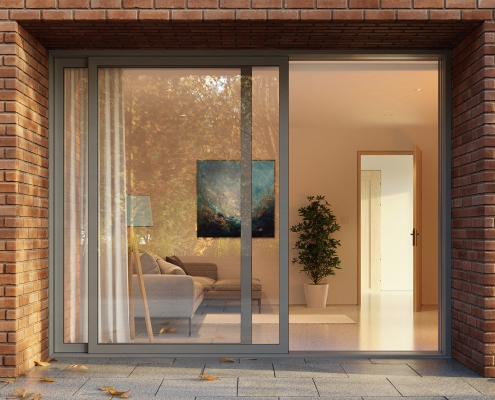BELFAST BRICK EXTENSION
BELFAST, CO. DOWN
The clients chatted to us about requiring an extension / renovation of their Belfast City house, which is in a Conservation Area.
Situated on a corner site, the house is quite prominent in the area; and has 2 key elevations as a result. The challenge here was to combine the clients desire for a contemporary extension, and Planning’s insistence on something that reflected the Conservation Area.
The main problems in the existing house was that the front door opened into a very tight hall; which became a real log-jam when everybody arrived in together, the kids school bags, PE kit, shoes, coats….
The house only had one open plan living space: great when the kids were small. But now that the kids are finding their independence, the noise from the TV, no separate space to watch TV away from the kids toys, was starting to grate. Storage was also a problem; and a utility is desperately needed (for shoes / coats as well)
We looked at various spaces for the new living room: zooming off the existing living room, but decided on a new living room, which looked out towards the corner of the site, and the side garden which has great privacy and gets the western, evening sun.
The new living room, finished in brick to complement the brick details on the existing house, has large sliding glass doors, under a small canopy; to give views of the garden space, bring in the evening sun, and pull you outside, creating a tranquil space to watch TV or read a book.
A new front door, and wider hall, with utility / boot room off it, ensures peace, ease of movement, and easy storage on arrival.
This house is in a Conservation Area, known for its Arts & Crafts and Art Deco styles. The clients wanted a contemporary styled extension. Planning: a style in keeping with the area. We had to work hard to get a compromise between both parties; we pitched the roof to the main street frontage, with some brick corbelling details, echoing the details on the existing front door arch, to give an Arts Deco vibe. The extension, built in brick, picks up the details on the plinth, front door surround and chimney of the existing house, creating a harmonious elevation.
To the rear, we have a much more modern, but still cohesive, elevation. A flat roof, more contemporary, more in keeping with the client’s original brief. Overall, a quirky, interesting & cohesive design; that brought together many considerations.
Beautiful art pieces in the images by artists Anna McKeever & Ciara Gilmore
CLIENT COMMENTS:
“We couldn’t be happier with the work of Marshall McCann! From the outset, Roisin demonstrated a remarkable ability to truly listen to and understand our needs. We wanted a modern extension but knew it had to be sensitive to the conservation area in which we live. Roisin & Martin brought our vision to life in a way that exceeded our expectations, blending contemporary design with respect for the historical surroundings. They seamlessly integrated clean lines and modern finishes, creating a space that feels both timeless and innovative.
Throughout the process, Roisin & Martin were communicative, responsive, and committed to making sure every detail aligned with our vision. They struck the perfect balance between functionality and style, ensuring our new space is not only beautiful but also practical for daily living. We’ve received so many compliments on the design, and it has added incredible value and enjoyment to our home. We wholeheartedly recommend Marshall McCann to anyone looking for a skilled, thoughtful, and visionary architect.”
If you would like to see how we can solve the problems in your house, in a fun and contemporary way, Contact Us.





 Marshall McCann Architects
Marshall McCann Architects