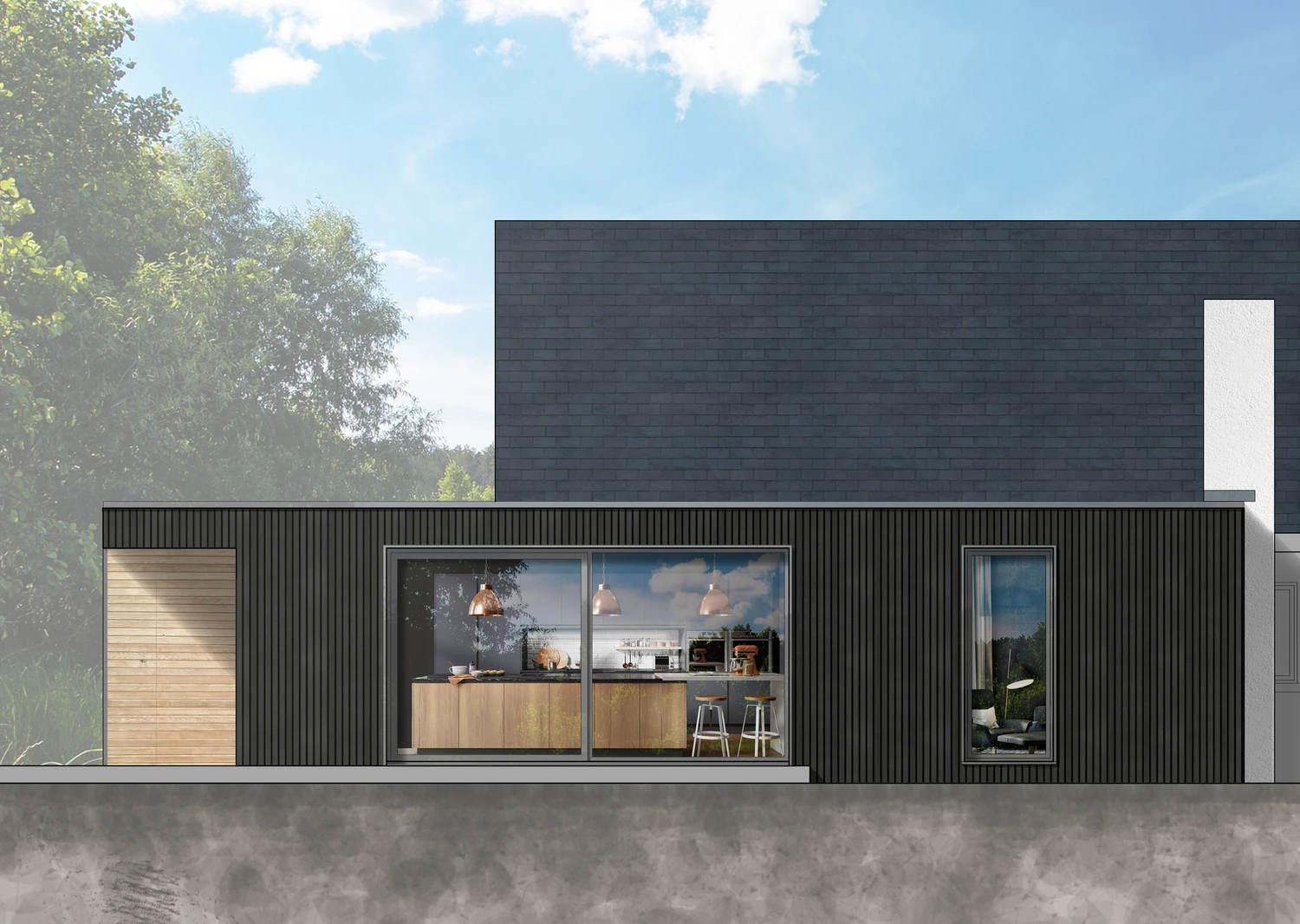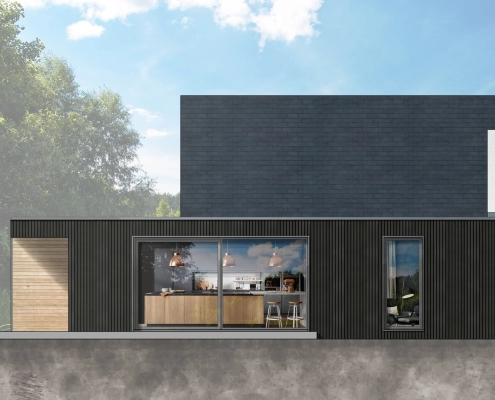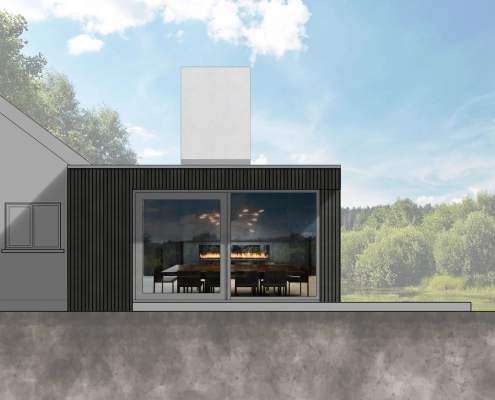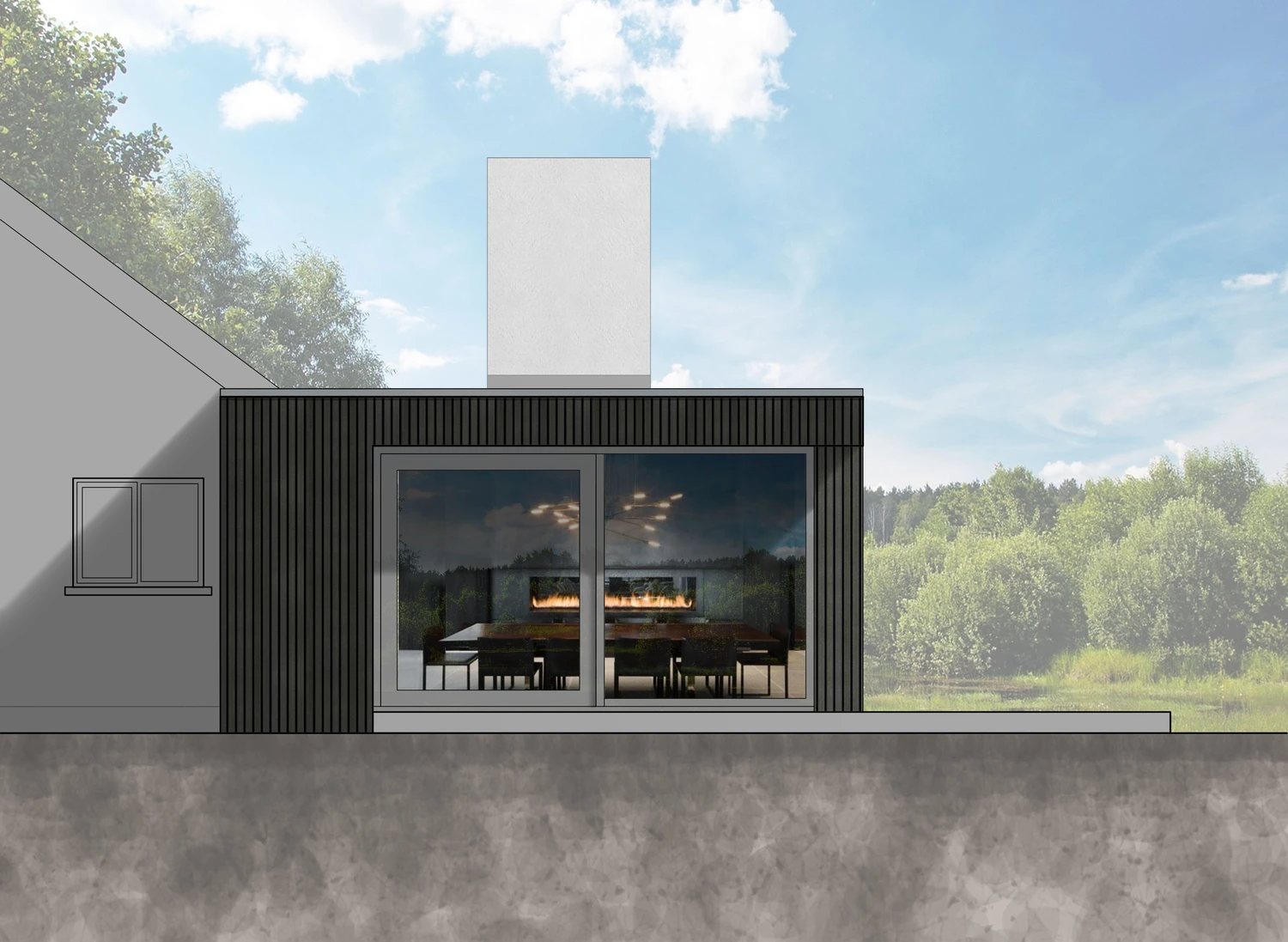SPERRIN EXTENSION
MAGHERAFELT CO. DERRY / LONDONDERRY
This typical 1970’s bungalow in Co. Derry, Northern Ireland had served its family well. However, after inheriting the family home, the new family realised that the house didn’t work so well for modern living. This house needed a modern extension to create an open plan living space.
The existing house was dark and ignored the views over the Sperrins. With a large living room, and a small kitchen and dining space, the owners needed a second living space where they could get space from the children. In addition, the dining space was also cramped at family gatherings.
The brief was to provide a large sociable living/kitchen/dining space for family parties. To create a space that could also be used by the parents as a comfortable space to watch television in the evenings. Access to an outdoor dining & BBQ area, as well as maximising the views, were essential.
The extension has large sliding patio doors, connects the living space to the outside, and a covered outdoor room. Clad in a low maintenance black corrugated timber panel, with natural wood highlights, the result is a light, bright, contemporary contrast to the existing house.
Designed to Passive House standards, taking in solar gain, passive cross-ventilation, thermal bridge free details, and high levels of insulation and airtightness.






