COURTYARD APARTMENTS & HOUSING DEVELOPMENT
Co. Sligo
Conceived as a bridge between the city and the docks, we started with a physical bridge above the N4, to connect the site with the city. Even though the bridge across the road is no longer within the scheme, the essence is; conceptually, the scheme is a bridge from the city to the docks with the assumption that the city could start to claim back the docks area and seascape.
Originally, we raised all the apartments up to first floor level, in an effort to prevent apartments looking onto the N4 at ground level (for privacy, views, sun and nuisance value), with a central garden space at first floor level.
As the scheme progressed, we realised that a green, meandering street worked better: in keeping with the network of streets & open spaces in Sligo; creating connections and permeability.
The stone wall, which runs both sides of the N4 is a very imposing feature in Sligo. We want to ‘breakdown’ this wall, and create permeability between the site and the N4, without compromising any of the apartments. Wanting each apartment to have pleasant views from it, and privacy into, we decided against any apartments on the ground floor opening onto the N4. Car parking on the ground floor, with brick reveal & ventilation details, creates interest from the road inwards.
We have created architecture which addresses the city scale, and the human scale; creating public spaces, and smaller, more intimate human scaled spaces within.
There are 28 apartments (with some duplex / houses); a good mix of 1 bedroom, 2 bedroom & 3 bedroom, with an appropriate number of accessible homes.
In conjunction with Si-tu Design

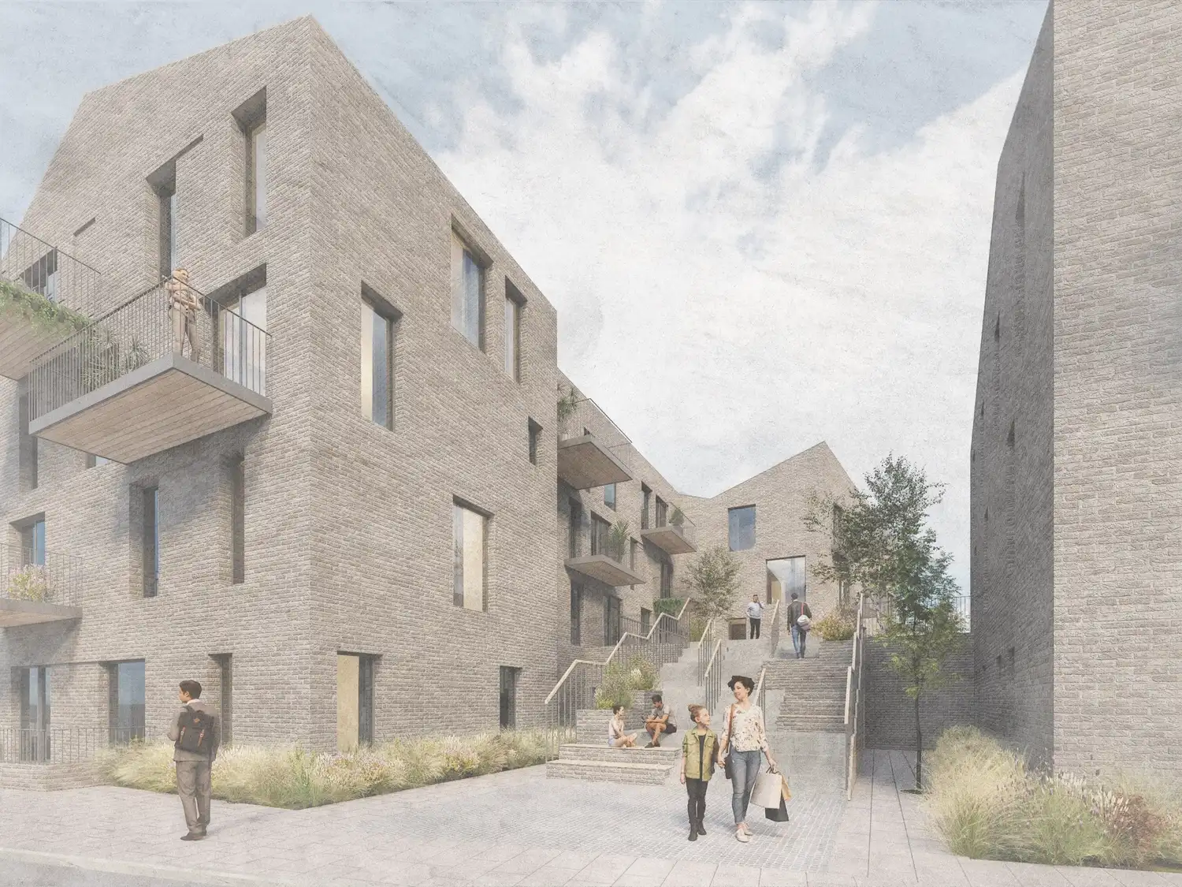
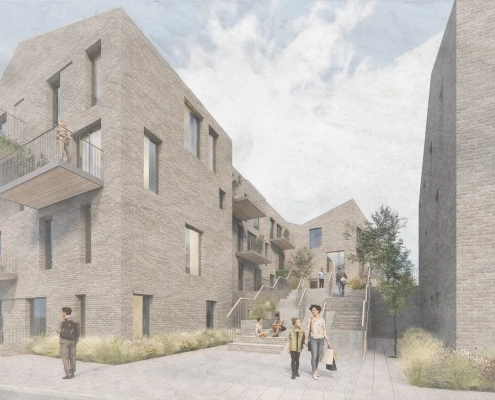
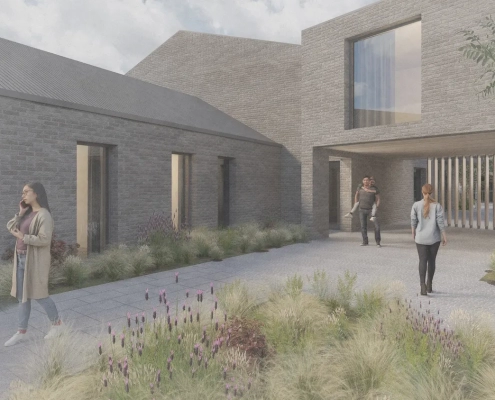
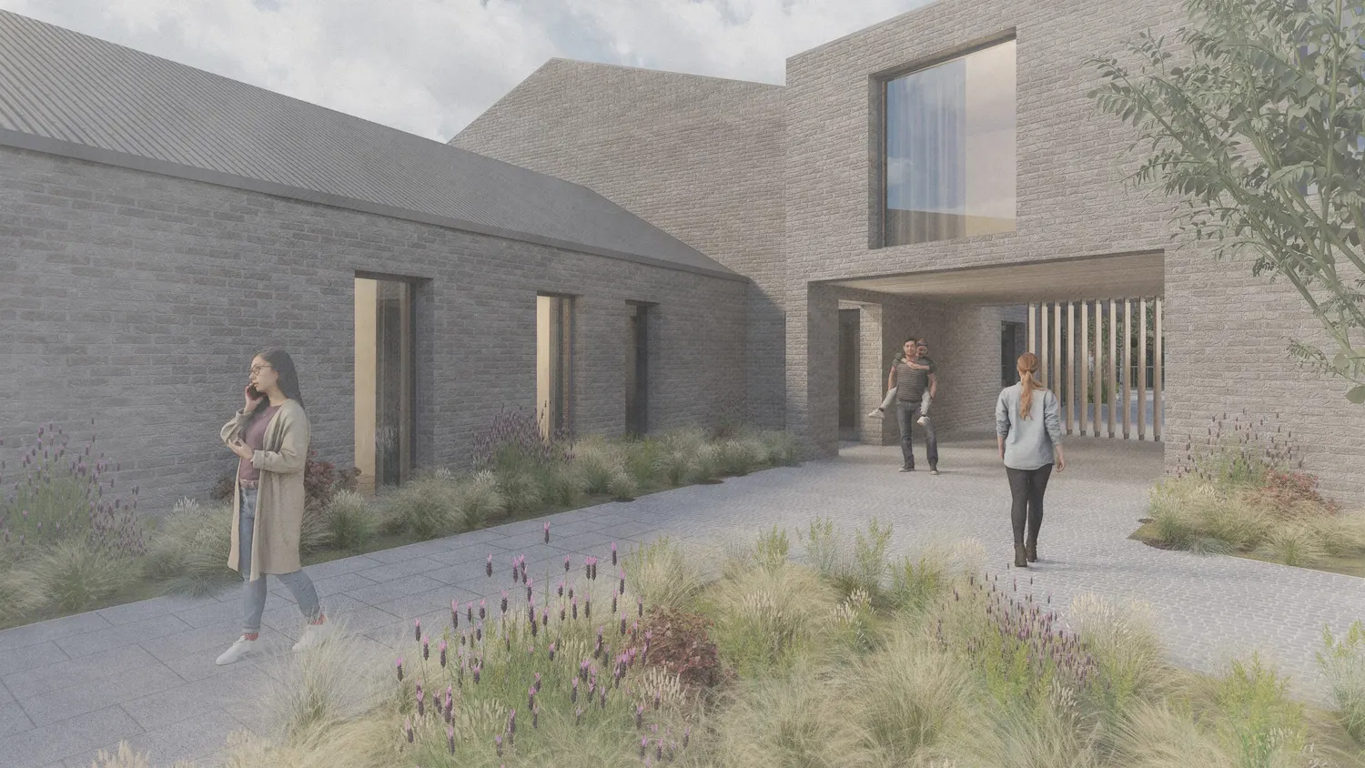
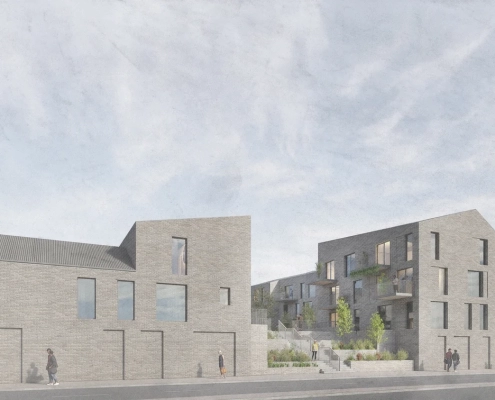
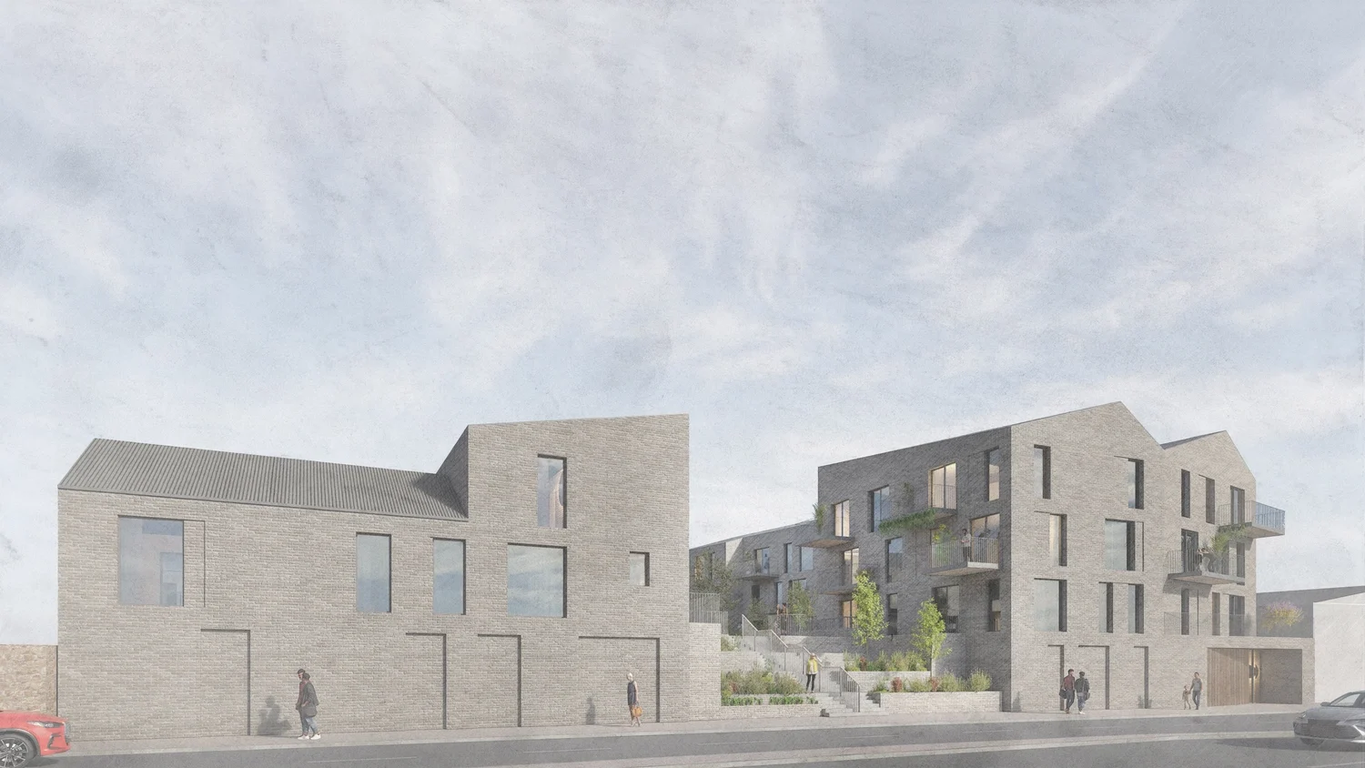
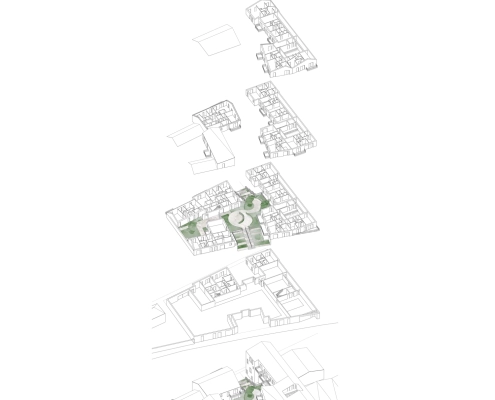
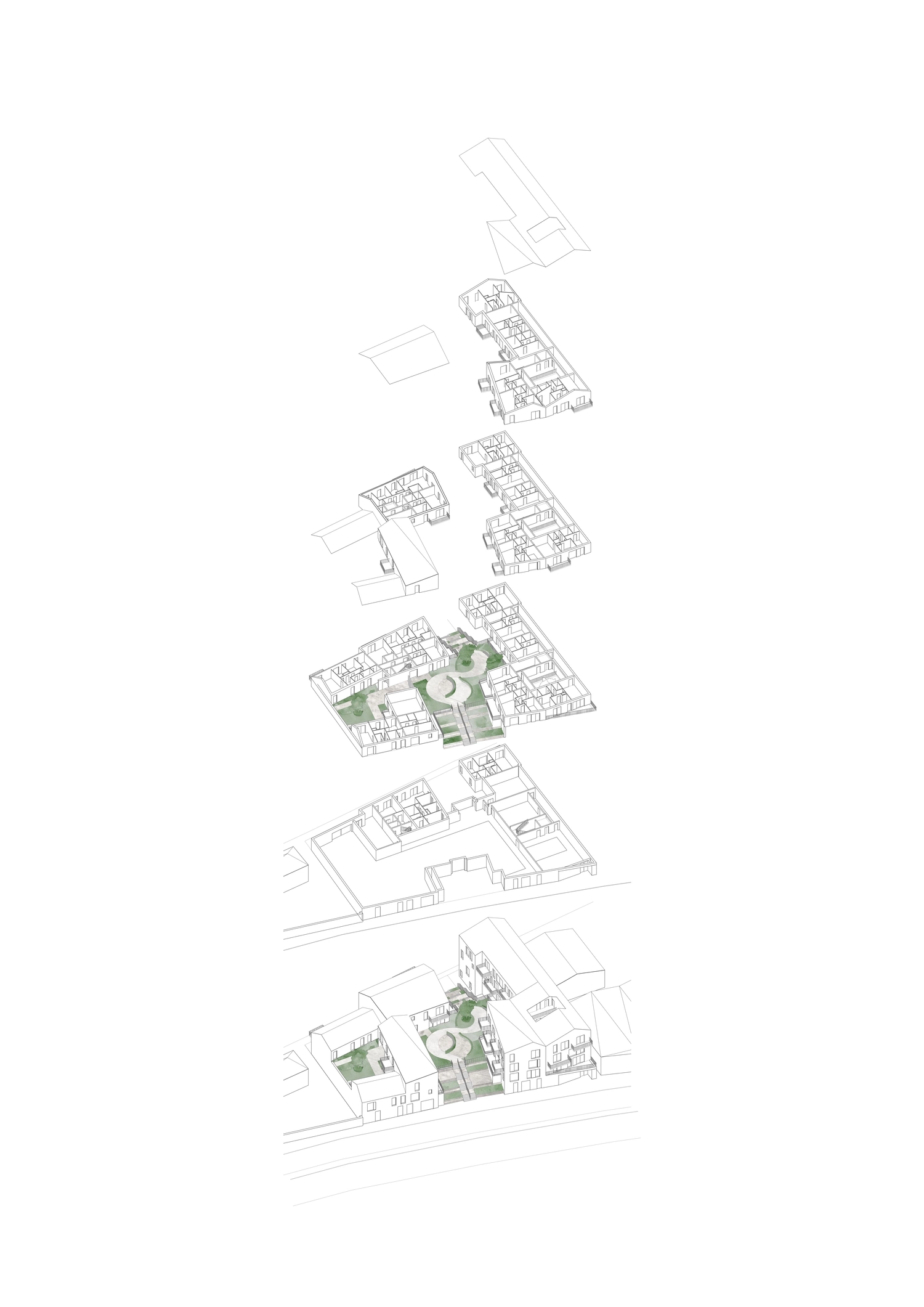
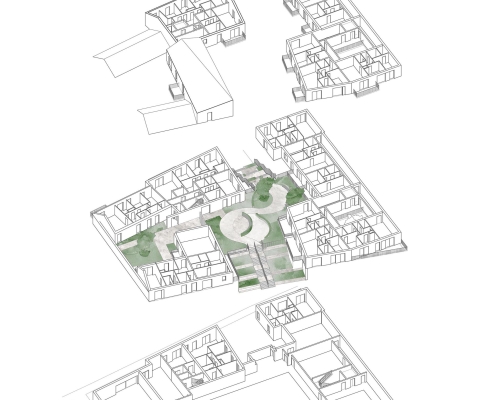
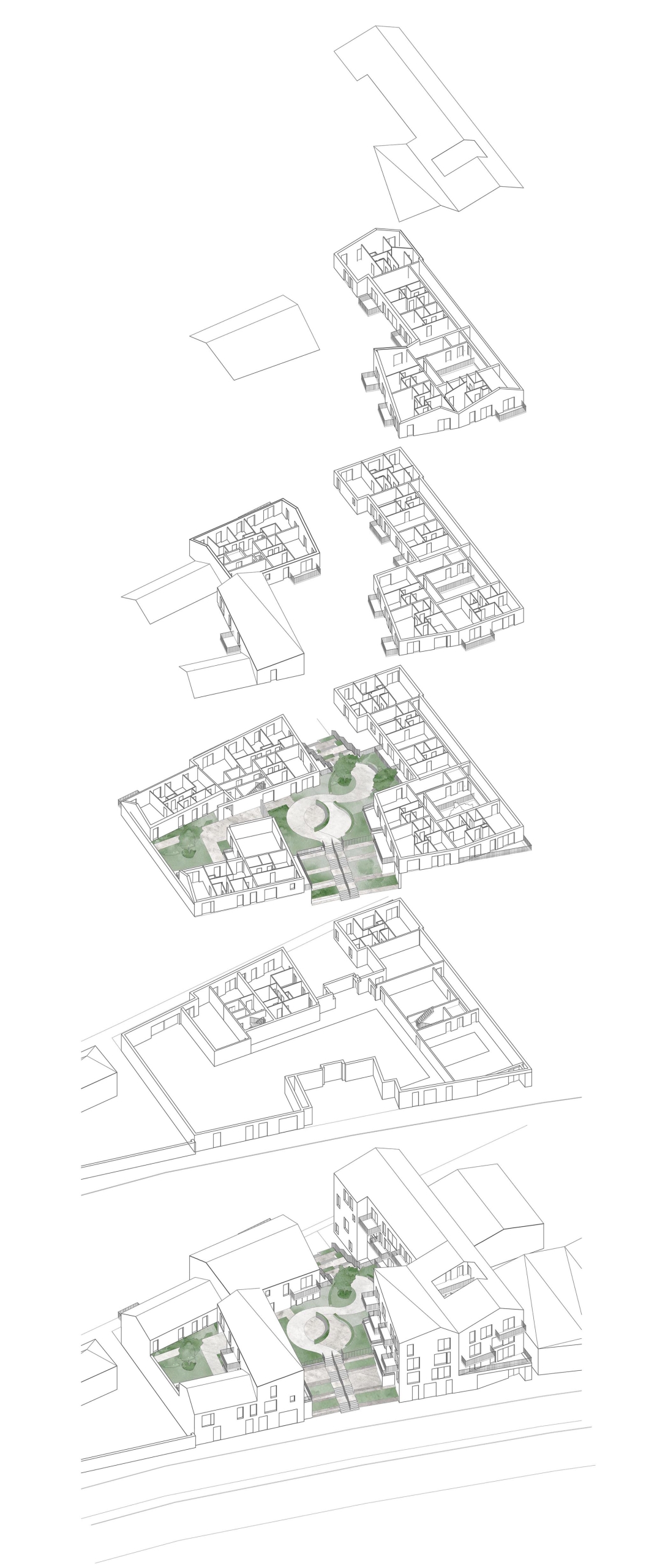
 MMcCArchitects
MMcCArchitects