LAKELAND HOUSE
Hillsborough Co. Down
A contemporary, energy-efficient prestigious development house in Co. Down, Northern Ireland, by Four Seven Homes.
Set within what was previously a side garden of the adjacent house, which had been lovingly cultivated and planted with specimen trees. Our starting point was to retain as many of the important, mature and interesting trees as possible. From here, we wanted to create a series of vistas from the house to the trees. This set the house, conceptually, as a series of courtyards, looking into the trees.
This was a difficult site. The existing trees made it hard to ‘see’ the site, and the change in levels meant the house needed to step up or down the site. We wanted the site to flow in and around the house; and eventually even under the house. This flow of space around the house got us looking at mid-century houses; which we felt was right for this house and its environs. Lakeland House evolved into a contemporary take on mid-century design.
This is a large, luxury house. We wanted to break the massing of the house down to keep it feeling intimate and intentional on the site. The form of the house pushed and pulls into and away from the trees; a series of boxes in the landscape, creating vistas and courtyards.
The 2 storey house is reduced in height and massing by the use of a flat roof. The horizontal timber cladding, a nod to the trees, whilst echoing the contemporary mid-century vibes.
But the stand out piece of this house is the floating living room; where the landscape flows under the house, unabated.

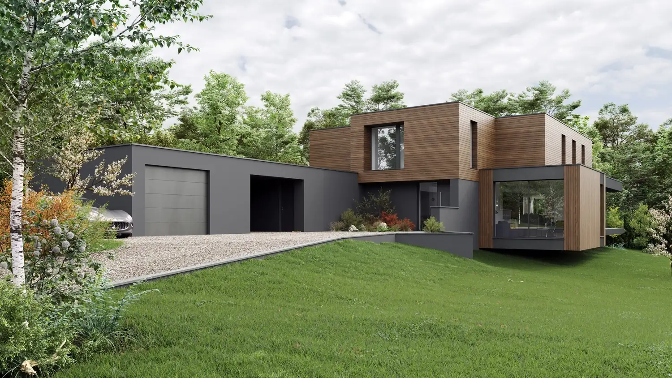
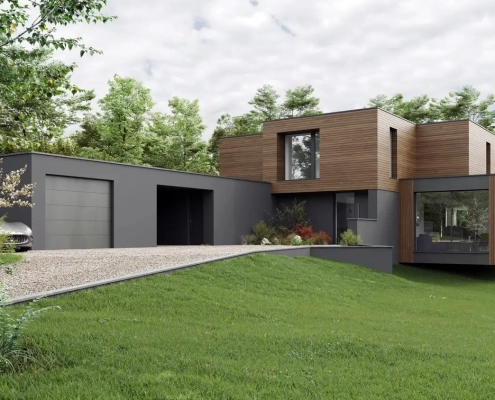
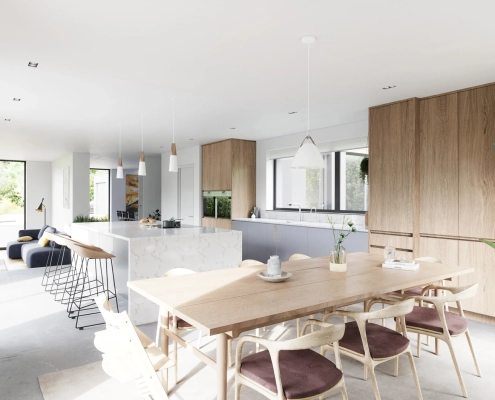
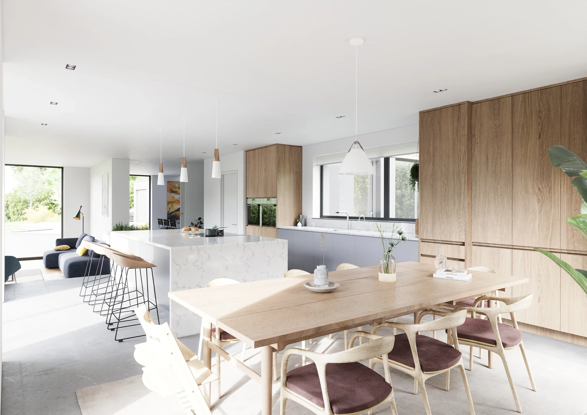
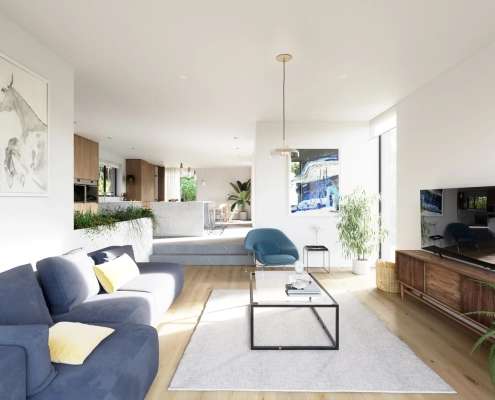
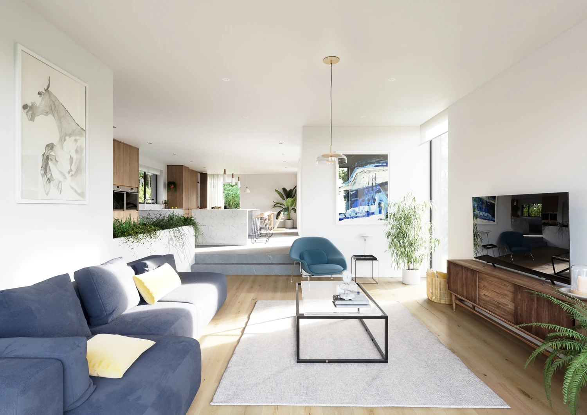
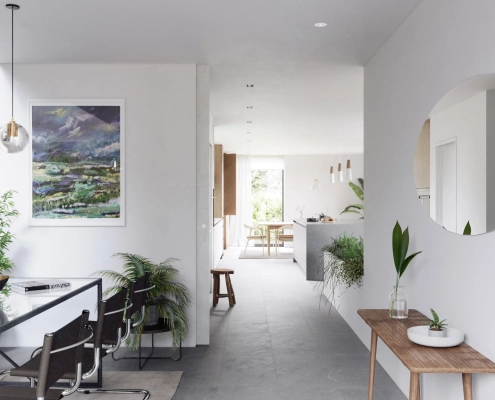
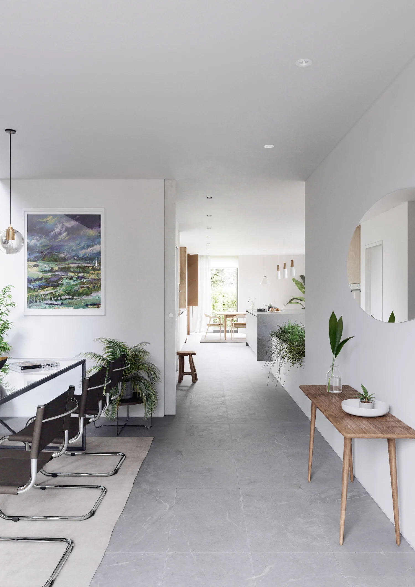
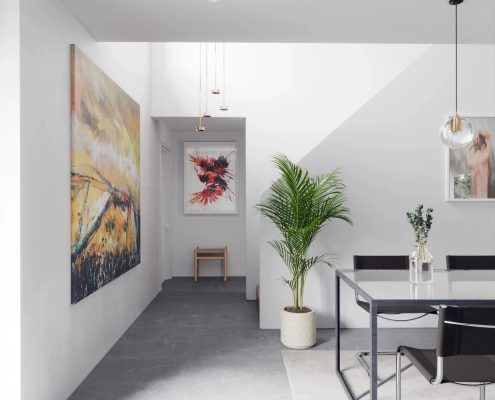
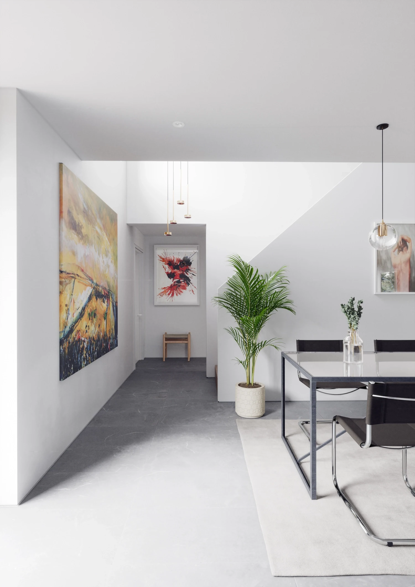
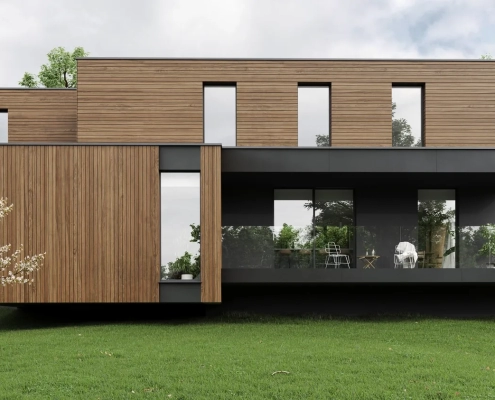
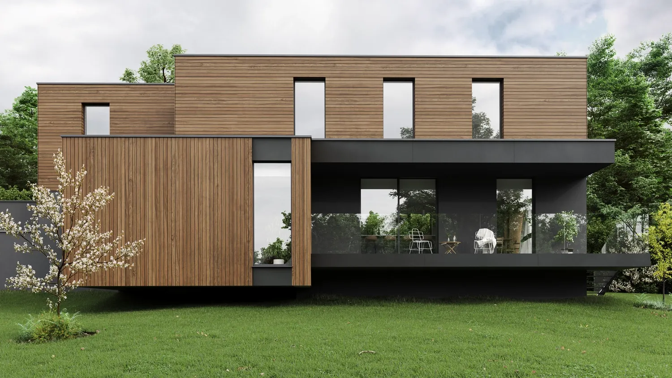
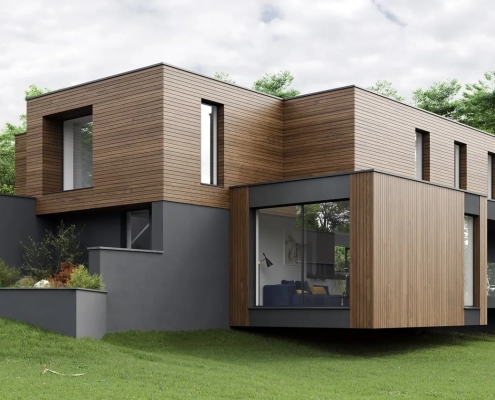
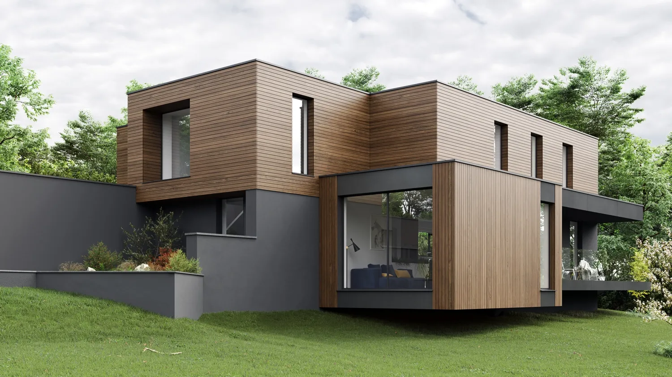
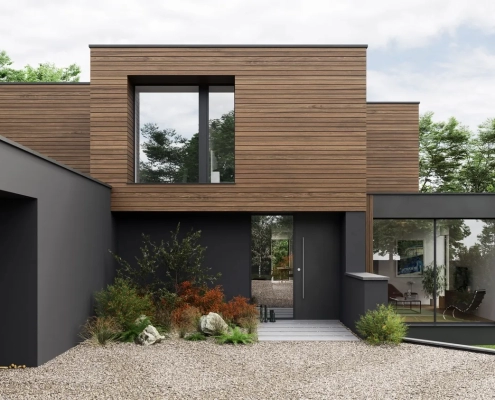
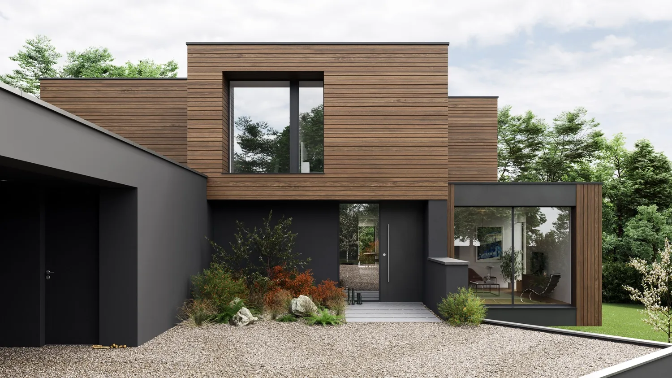
 Marshall McCann Architects
Marshall McCann Architects
