MATSU HOUSE
HILLSBOROUGH CO. DOWN
A high-end development house, for re-sale, this luxury split-level house has been designed with Passive House principles, creating an energy efficient house. Situated on a site close to the A1, with stunning views over the cityscape of Belfast, this beautiful house has everything you could wish for!
Designed to be inconspicuous and understated from the public viewpoint; the entrance belies what the house unfolds into. A single storey, black charred timber clad, simple entrance externally, opens immediately into a large, double-height entertaining space. The views of Belfast are spread before you in a beautifully finished entrance hall & dining space.
Moving down the contemporary floating timber and glass stairs, there is another open-plan entertaining space, complete with bar, gym, cinema room and spa area.
On the first floor, the principal bedroom in one wing, and the main living/kitchen/dining spaces in the other, take full advantage of the sun and spectacular views of Belfast. A floating balcony off the dining space creates the perfect space for al fresco eating and drinking.
With beautiful contemporary detailing, simple finishes and muted colours, this split-level house on a slope, nestles seamlessly into the environment.
Constructed from ICF (Insulated Concrete Formwork).
If you would like to have a beautiful & understated luxury house for yourself, Contact Us.to understand how we can make it happen.

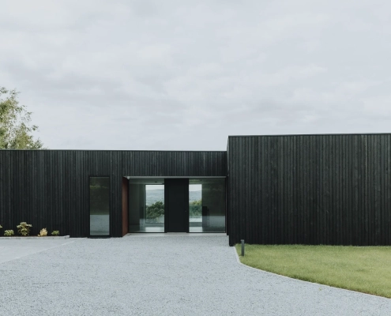
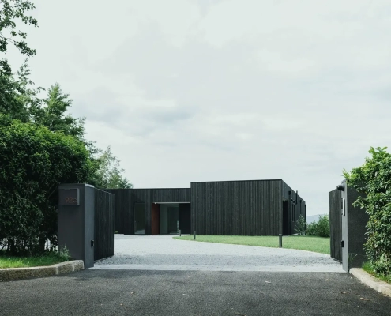
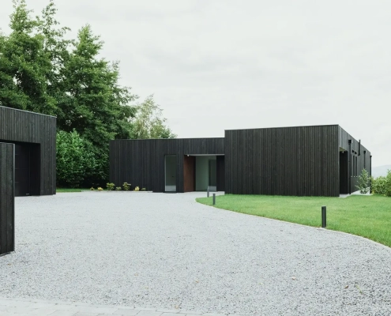
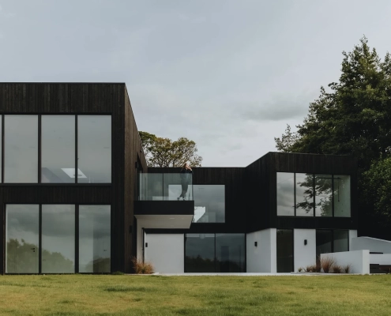
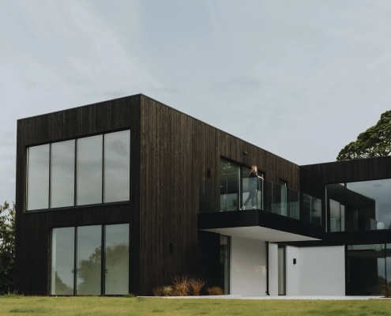
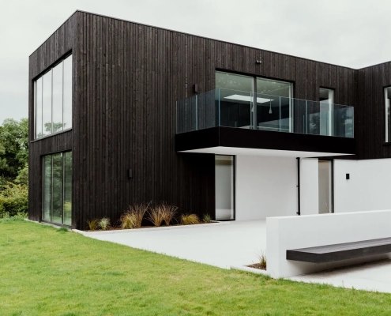
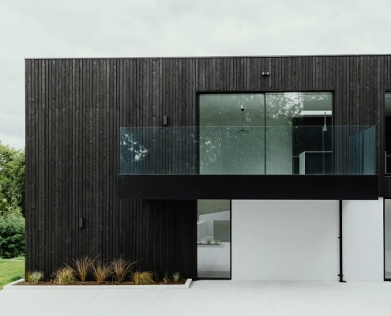
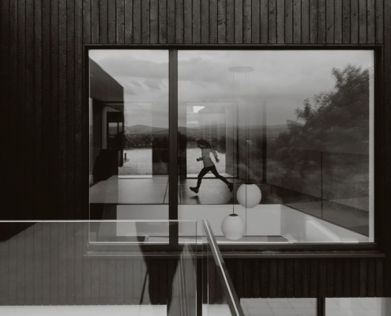
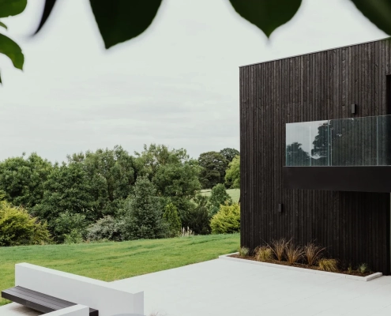

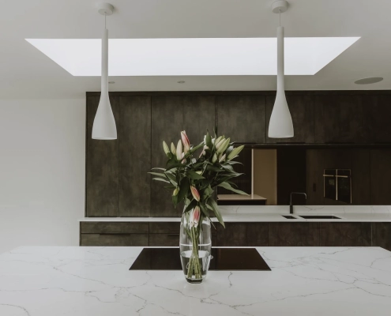
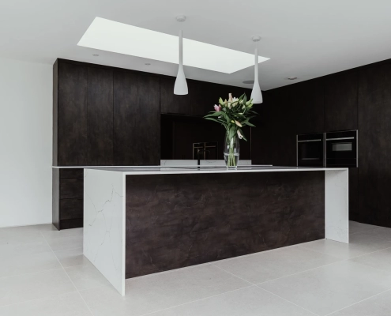
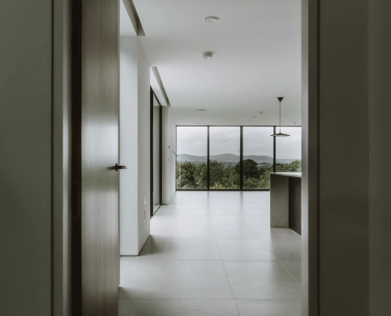
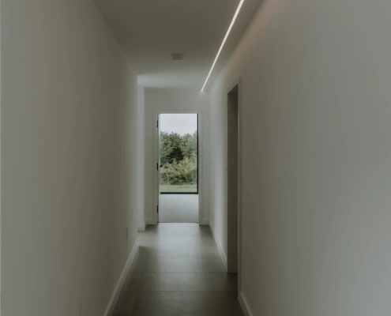
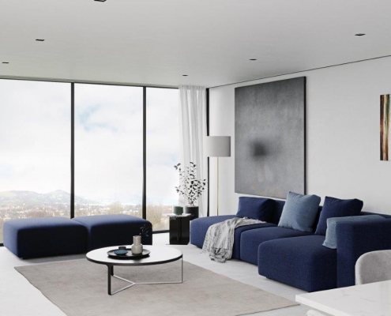
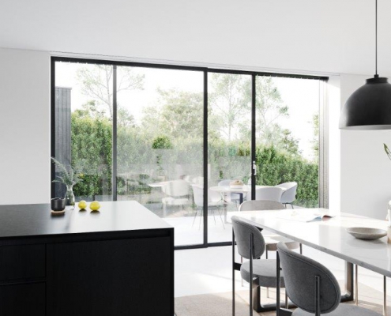
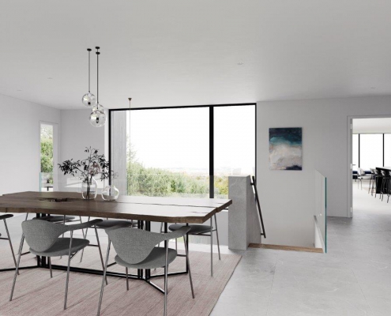
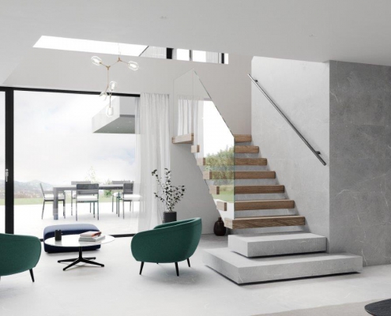
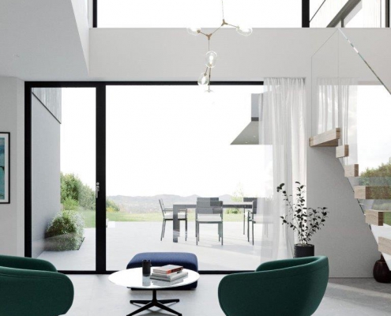
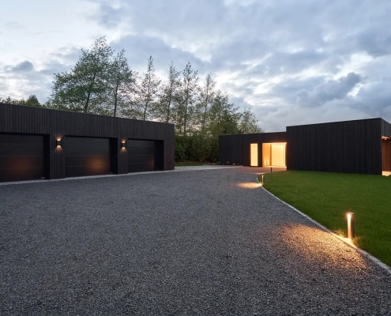
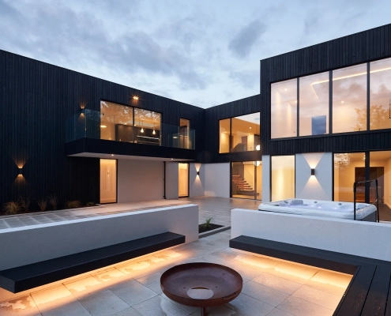
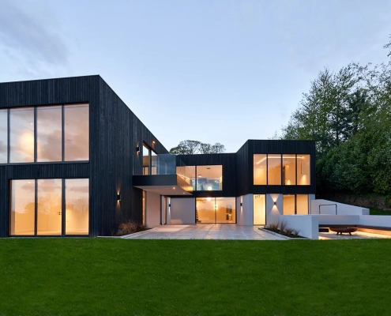
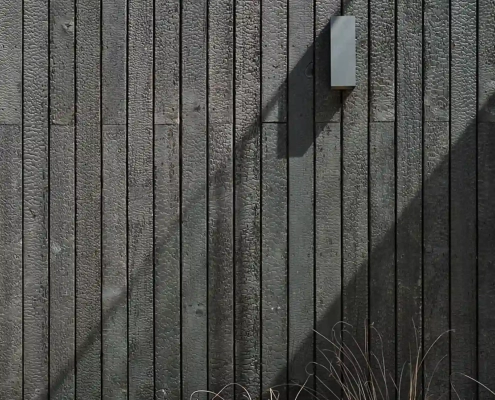
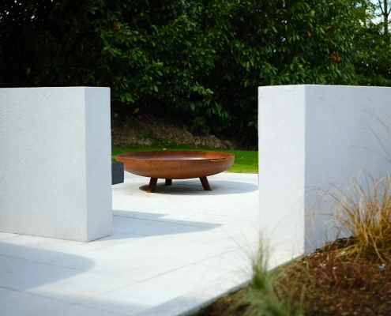
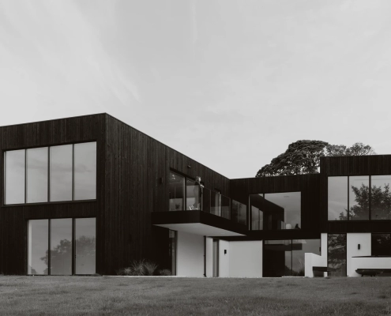
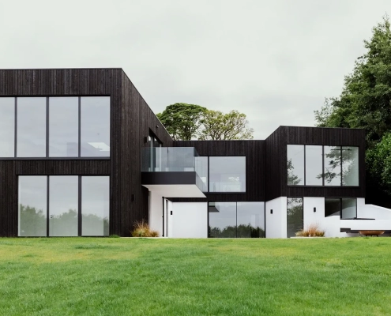
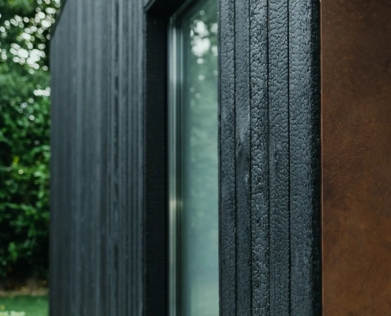
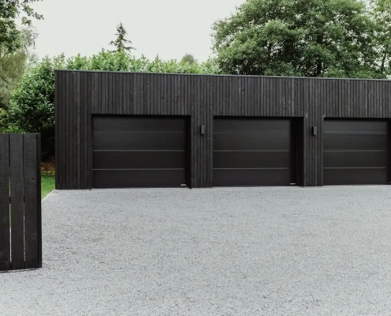
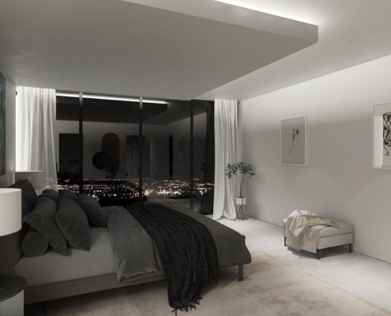
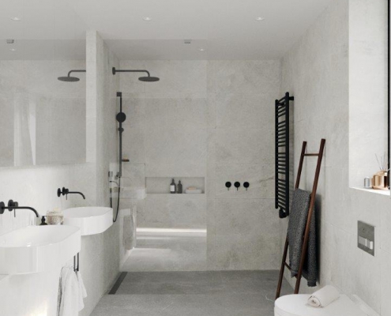
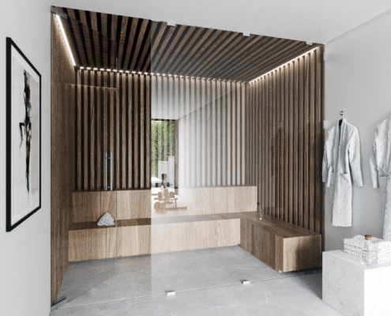

 Marshall McCann Architects
Marshall McCann Architects