YELLOW-SUN BELFAST KITCHEN & DINING EXTENSION
Belfast, Co. Down
Our brief was to create a bright family space, which brings in the ‘yellow sunshine’, rationalising the existing kitchen & dining space, to create connection with outdoors, create more space; and have a utility.
Having already had plans drawn up, these clients knew what they didn’t want. They knew that they needed more space. They needed their kitchen to flow better, with a good dining space & an improved utility space.
The existing kitchen was old, dated and dark. But by putting on a new dining space, they were worried about making the kitchen even darker. The existing rear return utility was in poor condition, and needed demolished.
With limited space, we convinced the client that putting their utility in the prime location (south facing, overlooking the garden), didn’t make sense. Deciding NOT to have a utility room, and instead a clever, hidden, laundry space made best use of the space available (that’s it behind the full height doors, off the dining space!).
As a result, the kitchen and dining spaces could be more spacious; which then allowed us to insert a large south-facing sliding door, to allow sunlight to stream into the space. A roof light in the new extension, closest to the kitchen, also brings light deep into the heart of the house.
A canopy outside the dining space also draws your eye out, reaching the dining space out into the garden. From a solar gain point of view; this allows the lower angled winter sun in, but keeps the too-warm summer sun out. Its also a great space for the kids to play in our lovely rainy weather!
CLIENT TESTIMONIAL:
“Sitting in the garden, we have just commented that the overhang was 100% the right move. We are so glad we went with what you said. At the time, we discussed the canopy, and agreed: Roisin is the architect, she knows what she is doing and what we are paying for. Anyway – you were RIGHT!!”.
Photographer: Elyse Kennedy

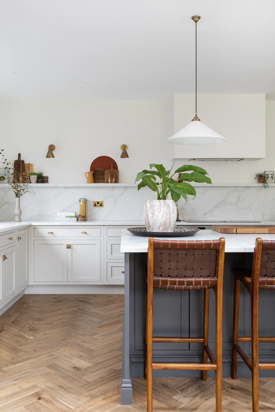
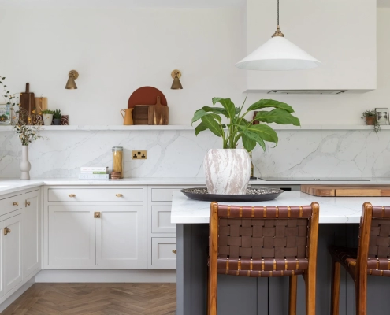
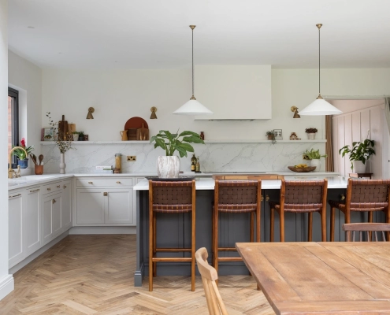
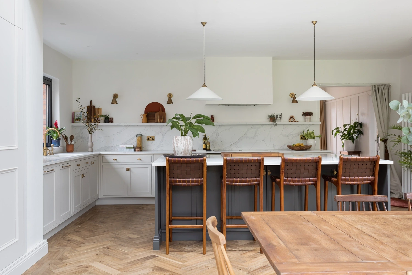
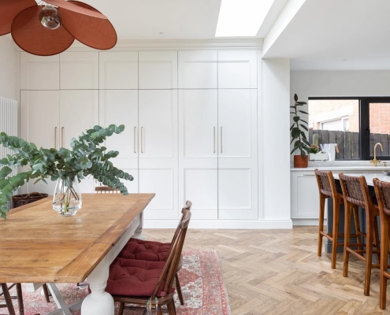
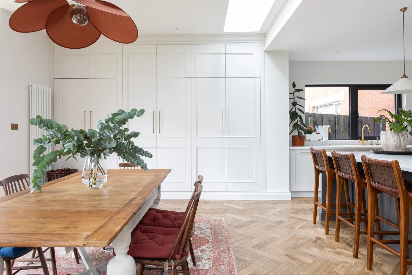
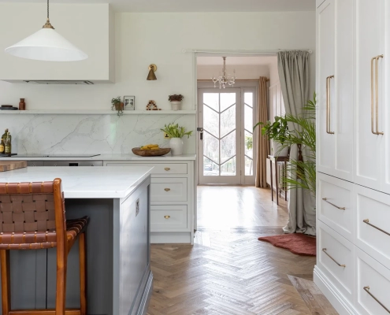
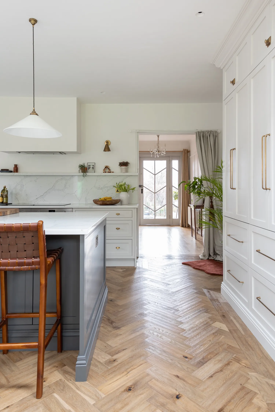
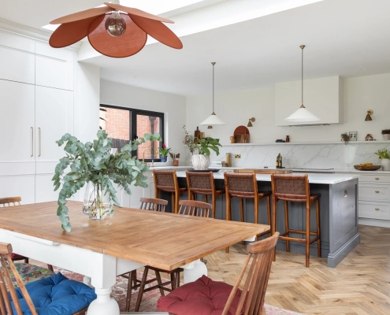
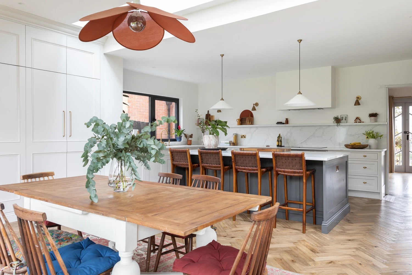
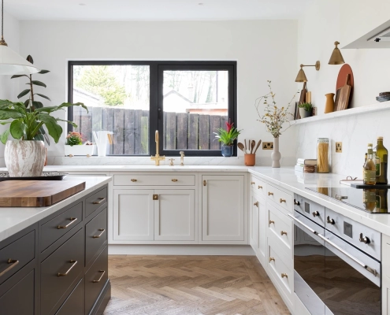
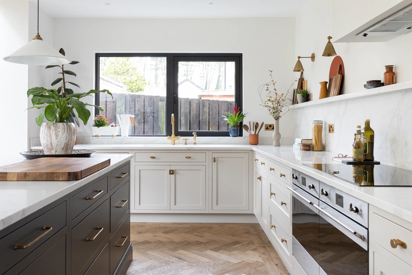
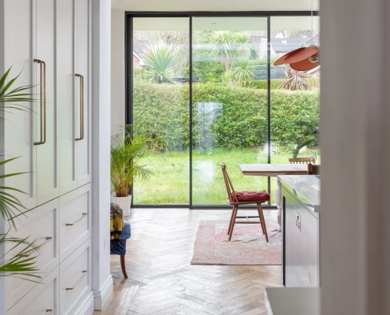
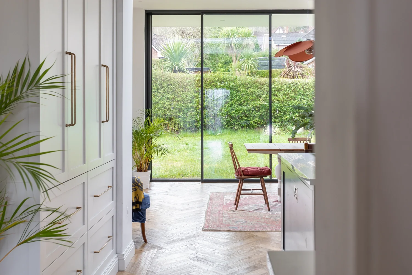
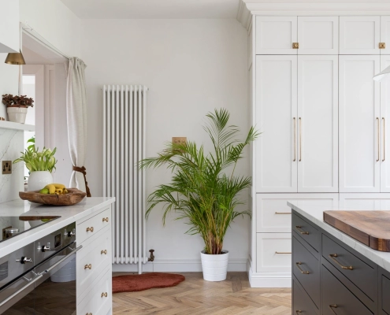
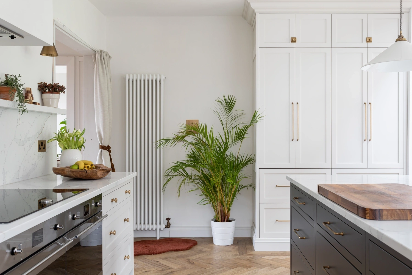
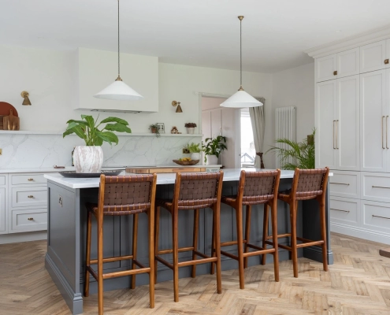
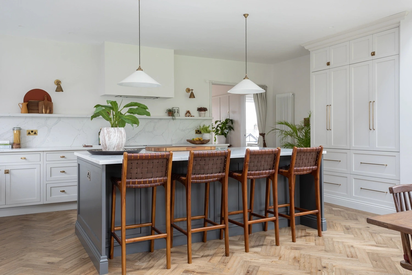
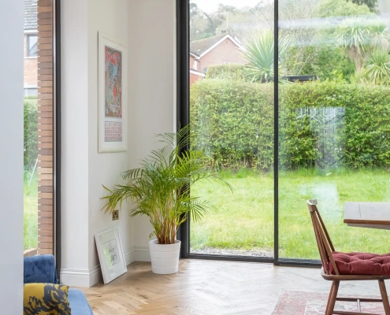
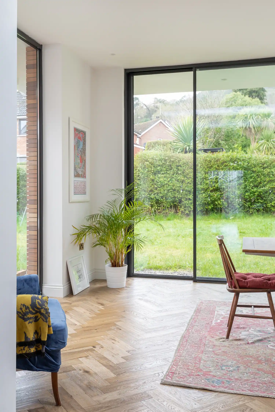
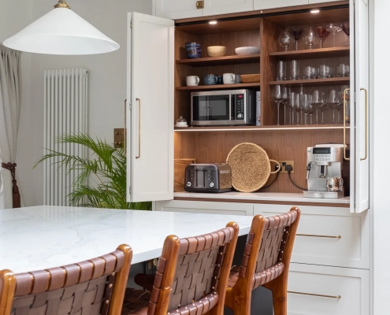
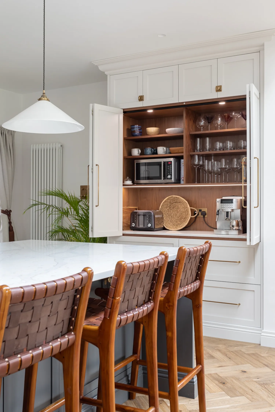
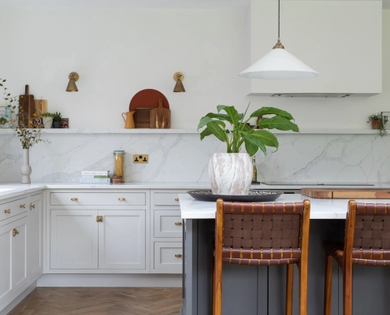
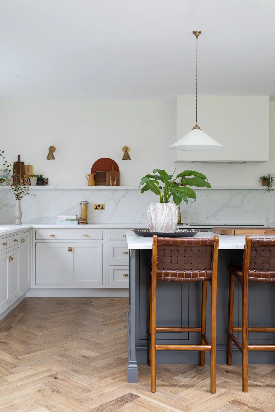
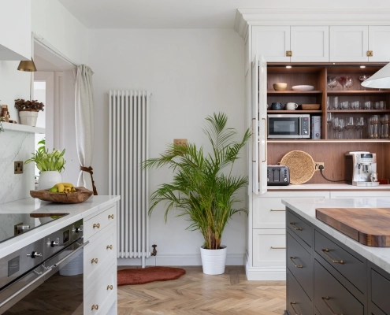
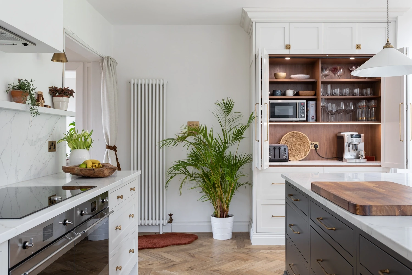
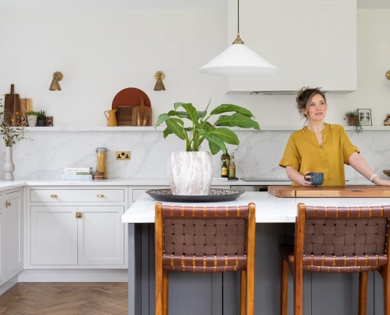
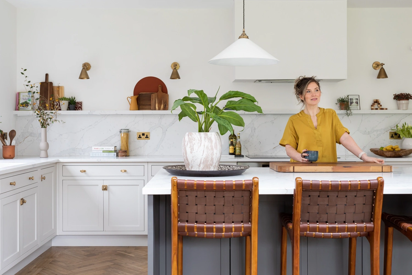
 marshall mccann architects
marshall mccann architects