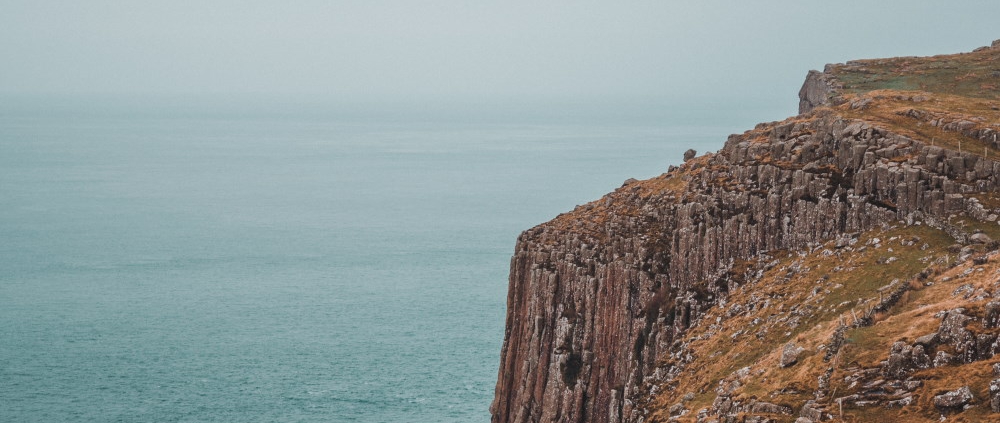Should we all be building low energy houses…?
So, you have your dream house designed…and now wondering if you should / could go the high energy efficiency / Passive House route?
We often get asked…’Is it too late, after the design is done?’
A resounding ‘No!’
We can tweak your design, if we feel it is necessary, taking into consideration solar gain, prevailing wind, etc…but the main elements that make a house Passive are down to the detailed design.
The other question we often get asked is ‘Why build a Passive House?’
The answer people often expect from us is..…’because it is better for the environment..…’ After all we all love this place we call home….

This is only part of the argument. It’s obviously a consideration; we all want to use less fossil fuels. However, the main reason? It’s good for your pocket, and, often overlooked, provides a more comfortable living environment.
We’ve all been in (or lived in!) a draughty 70’s, or an old stone house. There are just some spaces that are impossible to heat; the fire is on, the oil is on, it’s actually reading a comfortable temperature….but it’s just…cold and uncomfortable. Draughty! This is the true advantage of building a Passive House. No more shouts of ‘Close the door! You’re letting all the heat out!!’ Because there are no draughts….no cold air movements that cool you down. Just an even, comfortable living temperature (now I’m not going to wade into that argument of ‘what temperature??!’)
So, how does a Passive House / low energy house work?
Well we all know about insulation: this is what keeps the heat in the house. It can become costly, especially when we are talking high energy efficiency houses. However, there are other elements that become more important the more energy efficient the house is. And don’t really add much expense onto your build cost – just somebody knowing what to do, and a little bit of care taken by your builder.

Air tightness: this cuts down on the draughts, seals up the joints between windows and walls…stops all that heat leaking out of your house. An old, leaky, poor airtightness, can be the equivalent of having a couple of windows open all year round. Wide Open. You wouldn’t dream of doing this when your house is cold, so why build a house that this could be the case? This can add a little bit of extra cost to the build (adding in airtightness paper and tape, and a couple of man-days work to do it)…but will save you money in the lifespan of your house. To counter-act the lack of fresh air, a Mechanical Ventilation Heat Recovery System will need to be installed; adding a little to the cost, but, again, better value for money.
A MVHR system brings fresh air into the house, but uses the warm stale air to heat the cold air; the 2 airs don’t meet, so fresh air is not contaminated by the indoor pollutants. Thereby bringing in fresh, warm air. Some systems have started to introduce a cooling system onto the MVHR, thereby providing a reasonably cost effective air conditioning system for the summer months.
Where our skills set us apart, as an architects practice, is in the detailed design. At this level of energy efficient building, cold bridges* play a huge role. In a new build house, with traditional construction details, up to 50-60% of the heat loss through the fabric of the building can be via cold bridges.
Through our Passive House training and experience, we have the ability to design out the impact of cold bridging, thus, reducing the heating load of your building, with very little additional costs to the build.
We believe that, when you are spending £++, you need to get the foundations right; get the design right, and the building fabric right. The rest is merely window dressing.

*Cold bridging: where an object which has a higher thermal conductivity than the surrounding materials, creates a path of least resistance for heat transfer. Thermal bridges result in an overall reduction in thermal resistance of the object.
Thermal bridges in buildings may impact the amount of energy required to heat, cause condensation (moisture) within the building envelope, and result in thermal discomfort. In colder climates (like ours) thermal heat bridges can result in additional heat losses and require additional energy to mitigate.
In simple terms….an uninsulated steel post on an outside wall will be cold. Heat from inside will flow to the post, and on outside. This is a cold bridge. Further exacerbated by condensation on the steel post. Obviously this is an extreme example. There are many, more hidden examples, in every building ever built. It is our job to design out these areas where heat can escape from your building.




