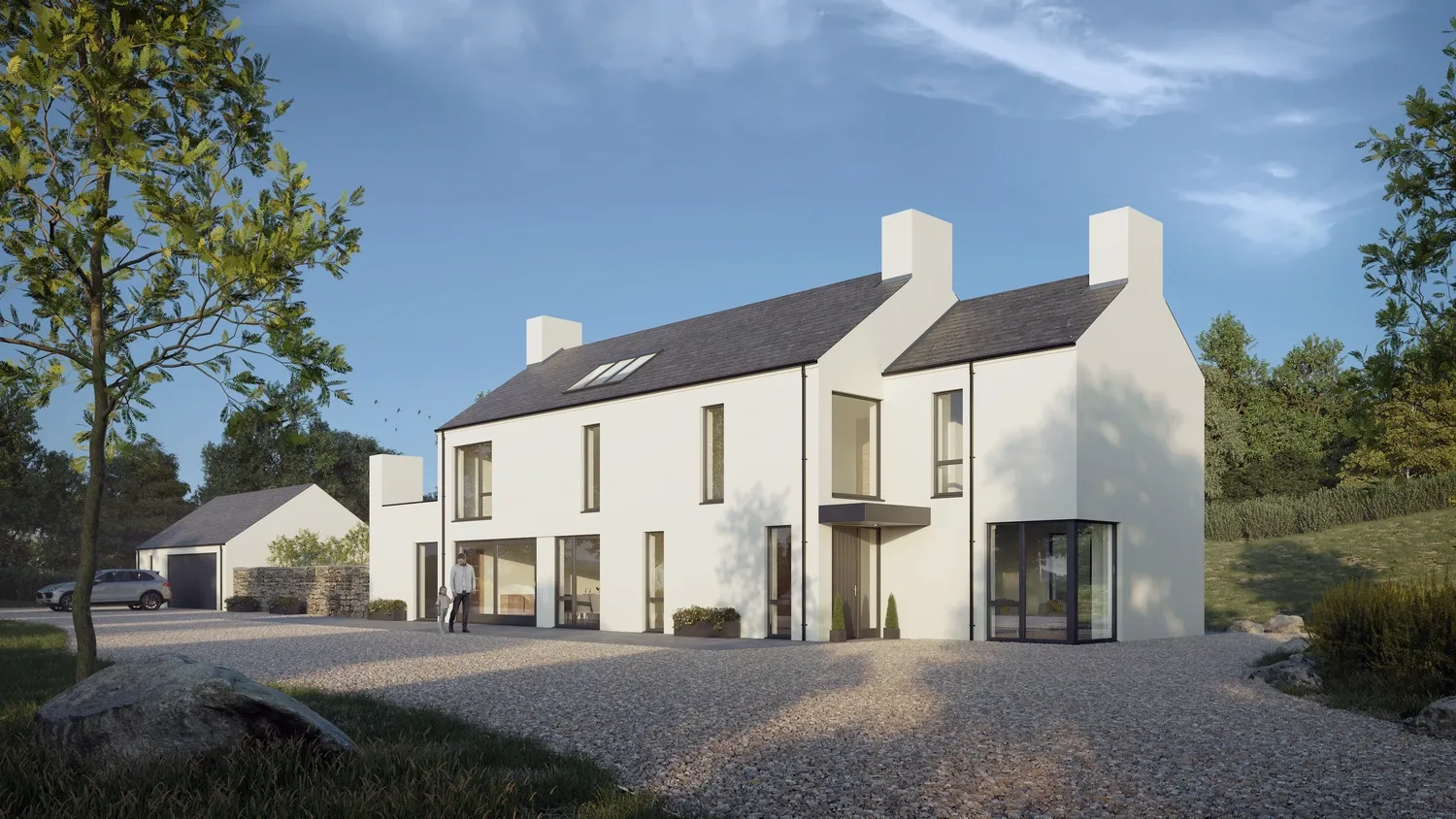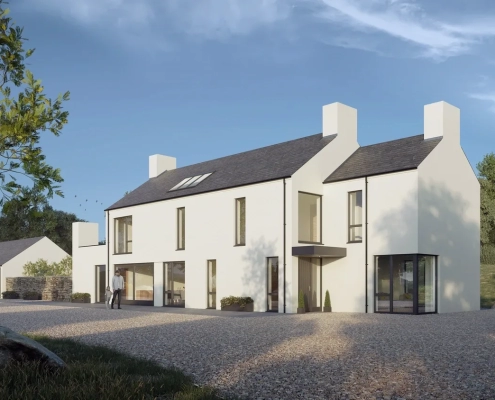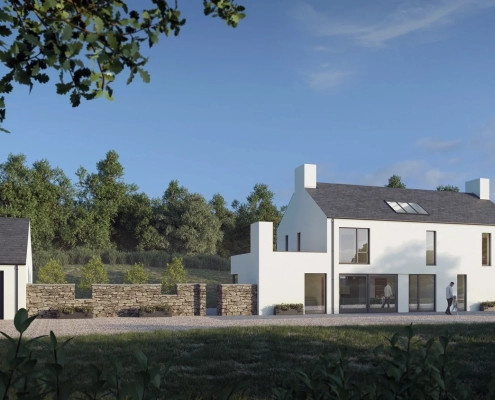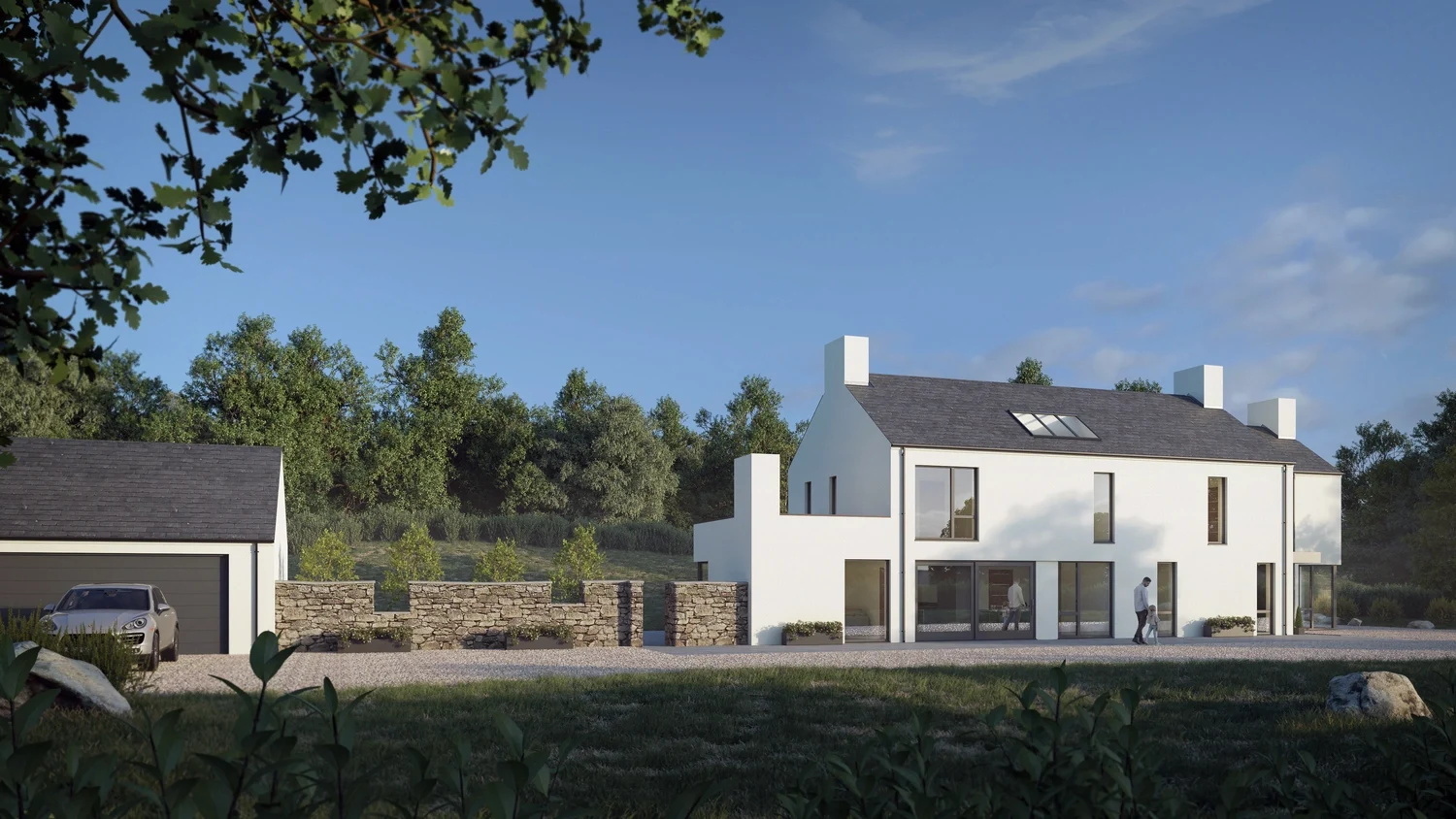LONG HOUSE
CO. ANTRIM
Situated on the most beautiful site, with mature trees and magnificent views over the Antrim hills, with an old 1800’s Irish ‘Long House’.
With a lot of history, and a good example of a vernacular house, Planning originally wanted to retain the house; however, the clients did not, due to the low ceilings, dilapidation of the house, and the costs to both renovate and maintain an old house.
Therefore, our first priority was to convince Planning to allow us to demolish the house; and part of that process was to design a contemporary and modern ‘Irish Long Farm House’.
Echoing the existing linear house, the modern farm house was sited in a similar position and footprint; had similar verticality of window openings; and retained the same restrained palette of painted render and slate roof. The existing stone barn was to be retained for storage; the natural stone creating a relief against the render.
The existing house stone walls were taken down to a low level, and retained; helping to create an external courtyard; providing enclosure for the children; a reminder of the history of the site; whilst using the sites resources to inform the design and provide a beautiful sense of belonging in the site.





 MMcCA
MMcCA