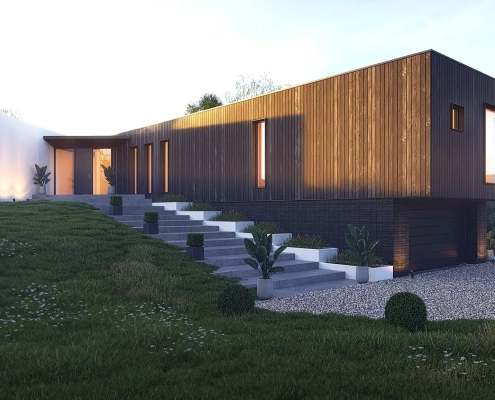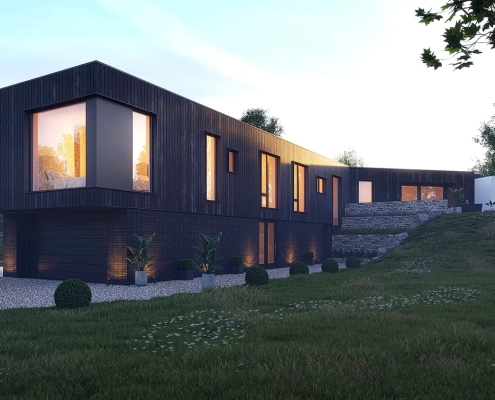BLACKWATER HOUSE
CO. TYRONE
This contemporary, Co. Tyrone, Northern Ireland (NI) split-level house on a slope, has been designed to work with the slope of the site, the views, and sun. Creating a sense of privacy from the client’s adjacent place of work was a key part of the brief.
A fin wall was the starting point for the design; creating a physical and psychological separation from the adjacent engineering workshop, whilst creating a funnel towards the front door. The main block of the house creates a further break from work. Few windows were put onto the eastern elevation, which looks towards the workshop.
The house is orientated towards the views, whilst creating an indoor/outdoor connection on the westerly, evening-sun side, away from the engineering works.
The slope on the site allows all living accommodation to be on the first floor, with a garage, workshop & storage on the lower ground floor; creating a split-level house.
Clad in charred timber (shou sugi ban), and a black engineering brick on the lower floor, this house has a mysterious, understated exterior.
If you would like to understand how we can interpret your brief, your lifestyle, into a beautiful & contemporary house, Contact Us.




