YELLOW HOUSE
CO. ANTRIM
A modern extension creates a light and bright dining space to a house in Co. Antrim
This 1930’s ‘cottage’ has been renovated and extended many times in its history. However, previous occupants had failed to allow for a dining space suitable for family use.
The current occupants were using a dining table in their living room, but this didn’t work very well for them. Marshall McCann Architects designed a modest dining room extension to the rear of the kitchen, creating an open plan living/dining/kitchen area.
The new large sliding glass patio doors were angled to take advantage of the long views through the garden, whilst maximising the southerly solar gain. To prevent overheating in the summer, the flat roof projects beyond the glazing. The canopy creates solar shading against the stronger, higher summer sun but allows the winter sun in.
Perhaps more importantly in our climate, the shading provides a cover from the rain whilst finding your keys!
The extension will create a long room, and potentially a dark space in the middle of the house. So Marshall McCann Architects suggested a roof light where the new extension meets the existing house, to create a light and bright house.

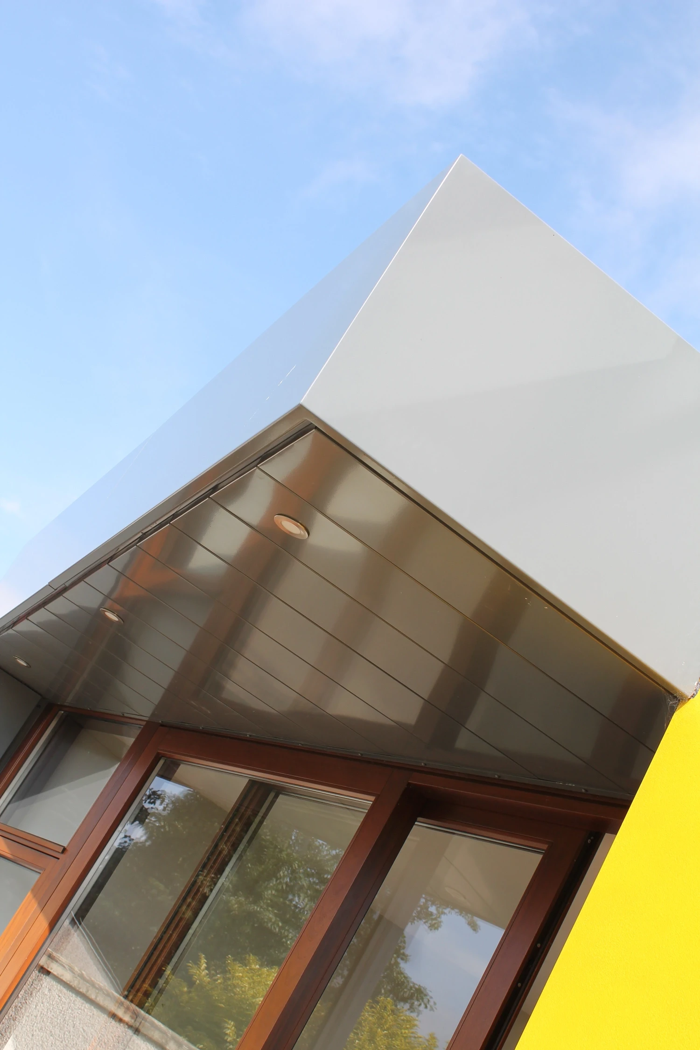
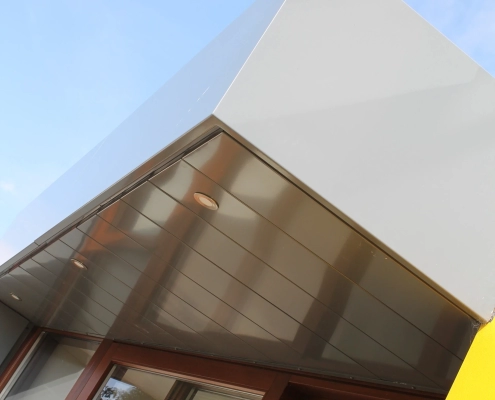
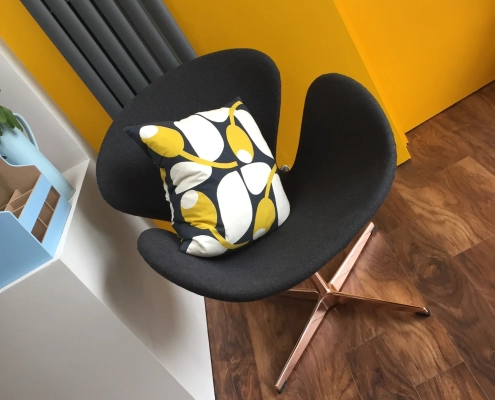
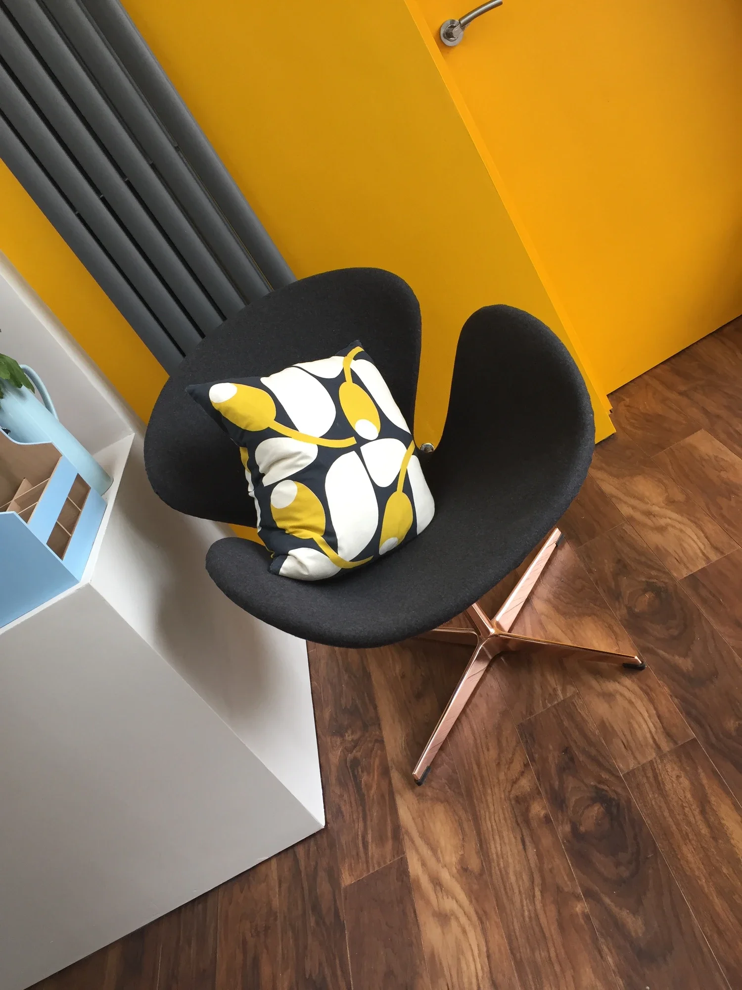
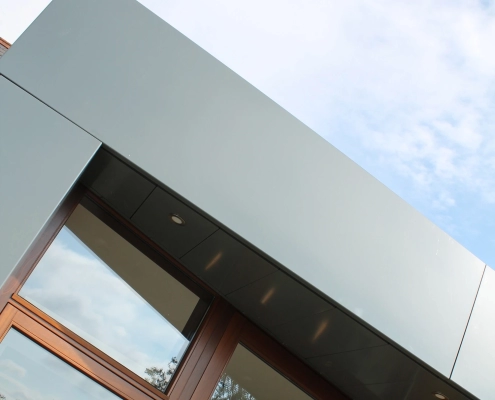
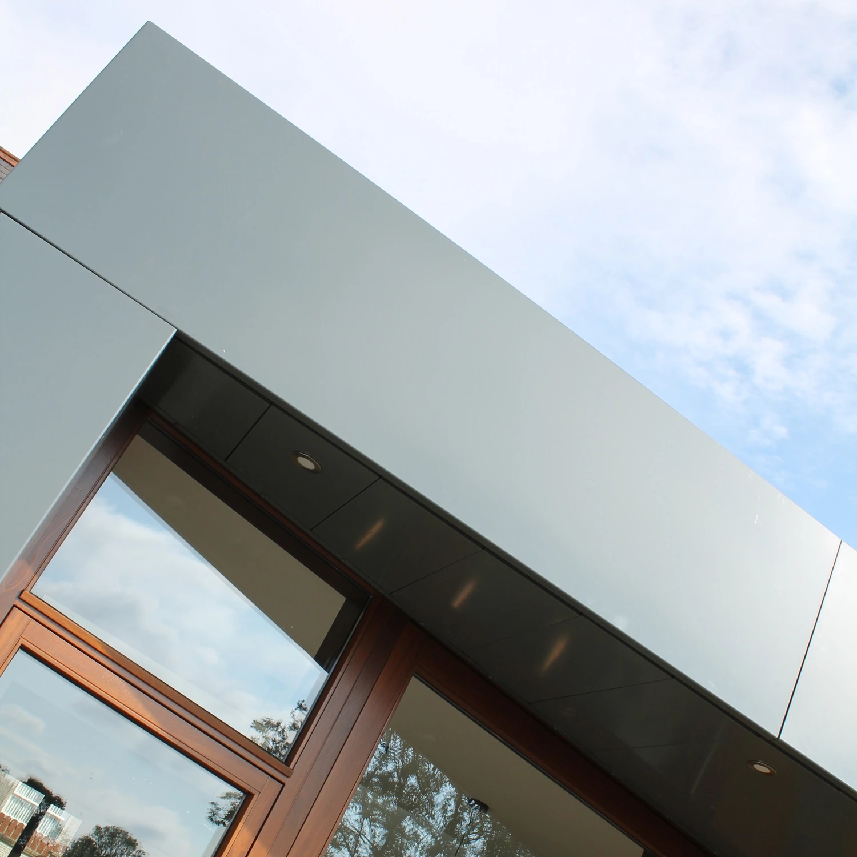
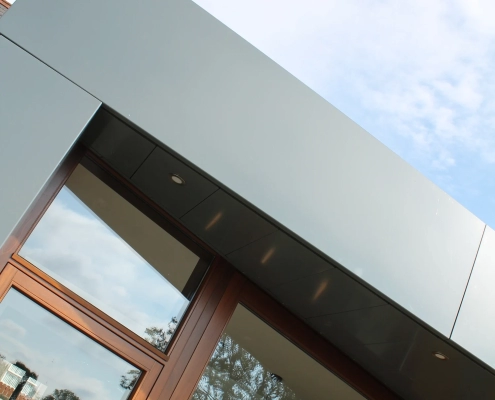
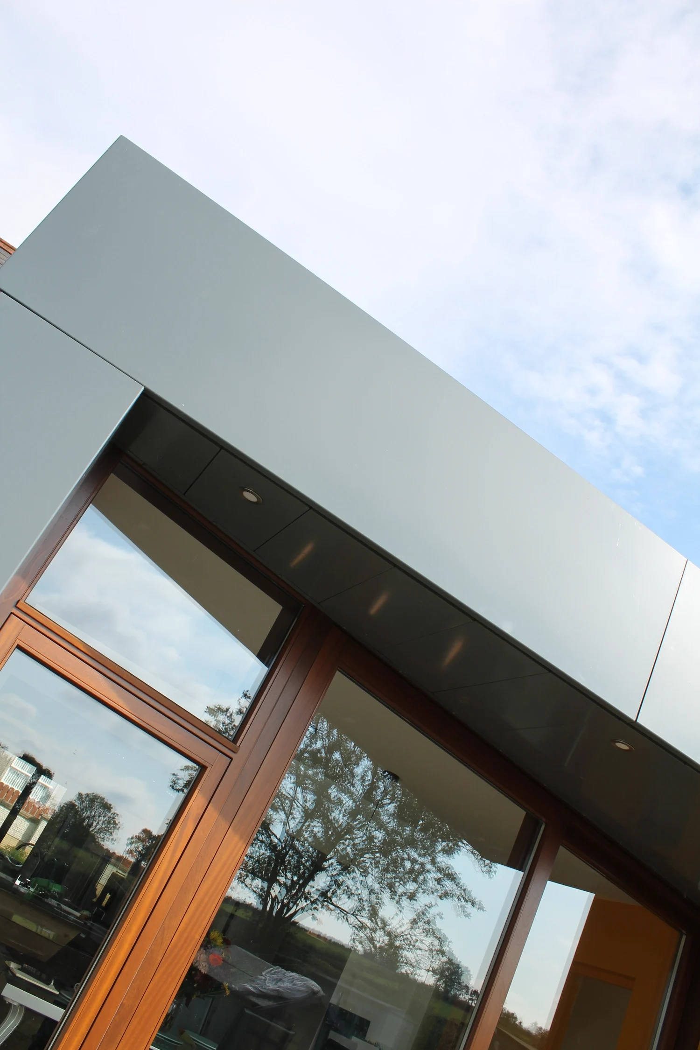

 marshall mccann architects
marshall mccann architects