HOUSE IN THE GLEBE / FOYLE HOUSE
LIMAVADY, CO.DERRY / LONDONDERRY
RIBA Regional Winner 2022 – Small Project of the Year 2022
RSUA Design Award 2022
House of the Year Ireland 2019.
Designed to be a contemporary energy-efficient house, built to Passive House standards, the house takes inspiration from the agricultural barn already on site.
It was decided to retain the existing cottage and beautiful stone barn on site. The new house was positioned to the rear of the site, behind the barn, traditionally where the agricultural shed would have been. As a result, the dwelling began to take on a shed-like form. It became a long, linear building, with smaller ‘stores’ resting against it.
The linear orientation of the house allowed all living rooms to benefit from the amazing views to the north. The southerly rear elevation opened up, creating a private space. This allowed the southerly sun and garden space to flow through the building, creating indoor-outdoor spaces.
To further frame the panoramic views, the long linear house was rotated to sneak a glimpse of Binevenagh Mountain, past the stone barn. The projecting living area was twisted in the opposite direction to angle the viewer towards the Foyle.
The single-storey timber side projection was angled so as to draw your eye to the stone barn, establishing a charming ‘streetscape’ which the front door opens onto, creating a feeling of belonging. The choice of materials and colours has reflected the natural, agricultural ethos, the heavy dark corrugation, contrasts against the soft, greying timber, and natural stone.
Internally, the house is bathed with nourishing bright natural light. The double-height space creates drama and re-orientates views, whilst giving the family a connection and openness that all families want and need, allowing them to be apart and together at the same time. The double-height space also provides natural stack ventilation, that draws hot air out of the house on warm days.
The choice of materials and colours reflects the natural, agricultural ethos. Beautifully crafted pale plywood stairs and cladding contrasts with dark ply kitchen cupboards and concrete worktop. The simple palette has been used thoughtfully to create a cohesive, relaxing style.
Our brief was to design a low energy, passive house standard, house in a cost-effective way. We explored different construction methods before deciding on timber frame; as it is easier to design out thermal bridges. However, the deciding factor was down to the cladding; most other construction methods would require an external skin of block under the cladding.
Extract from the RIBA Journal (Read Here): “House in the Glebe is a cost-effective four-bedroom home that provides a model for sustainable rural dwellings, delivering excellent energy efficiency and low consumption while creating a piece of architecture that is sympathetic and a pleasure to be in.”
CLIENT TESTIMONIAL:
“Roisin and Martin understood our vision from the start. They were always just a phone call or email away. They brought design ideas to compliment our own ideas and our site. Always working with us, never against – it was a great working relationship from the get go! They have both been with us on our journey to completion and we appreciate their advice and support along the way. We would highly recommend Marshall McCann Architects.” House in the Glebe Instagram account.
If you would like us to design your home, contact us to discuss.
Photographs: Keri-Leigh Kearney
Instagram: @HouseintheGlebe

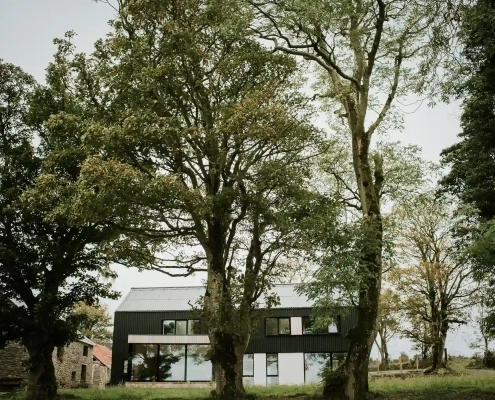
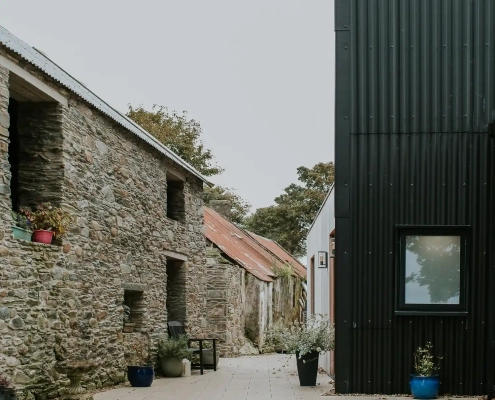
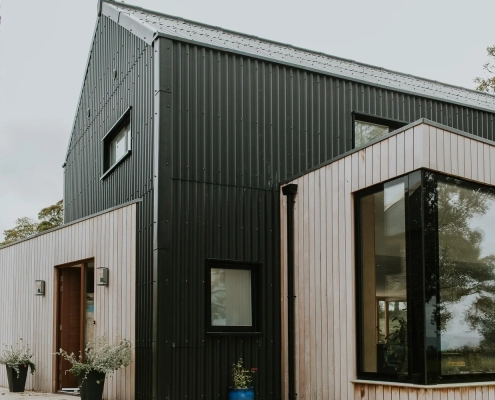
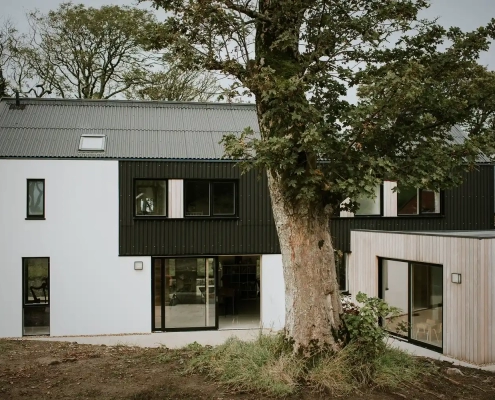
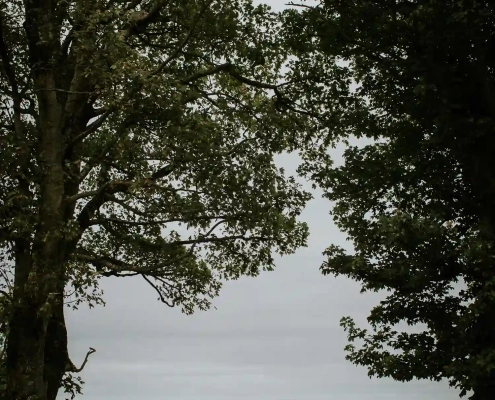
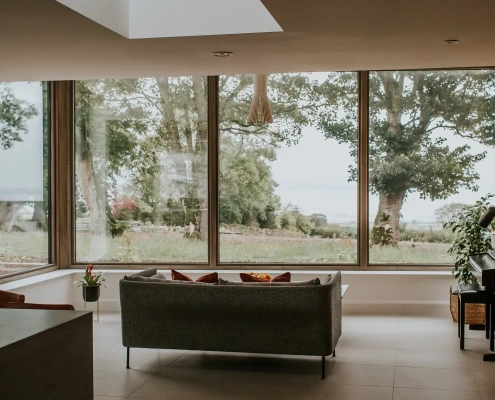
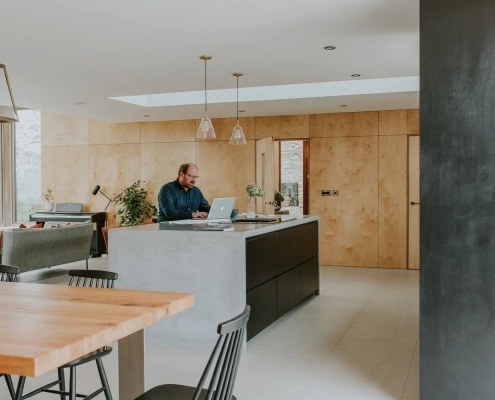
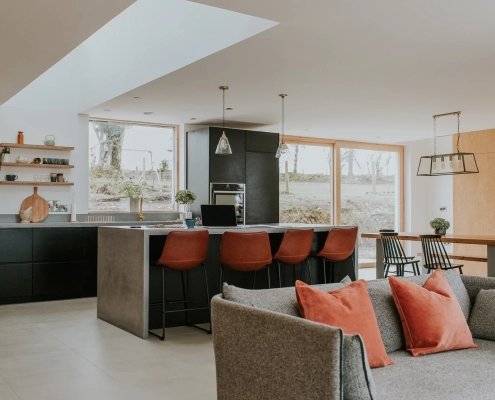
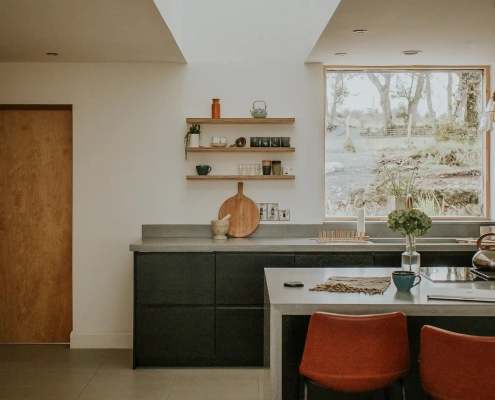
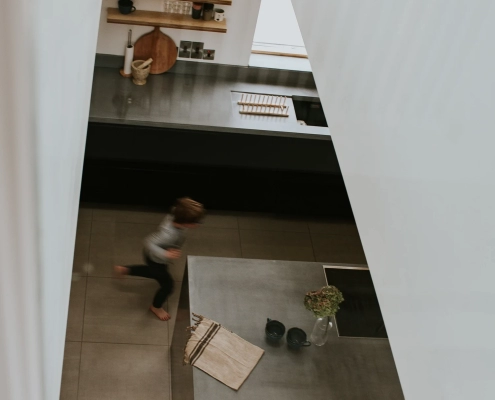
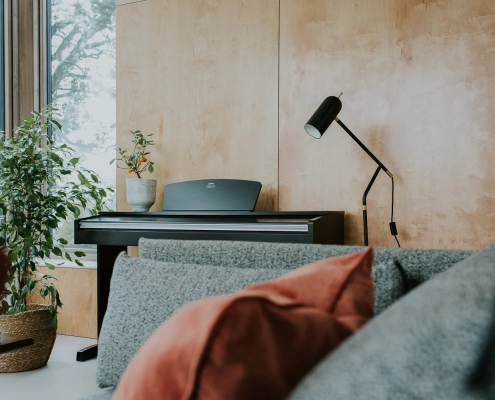
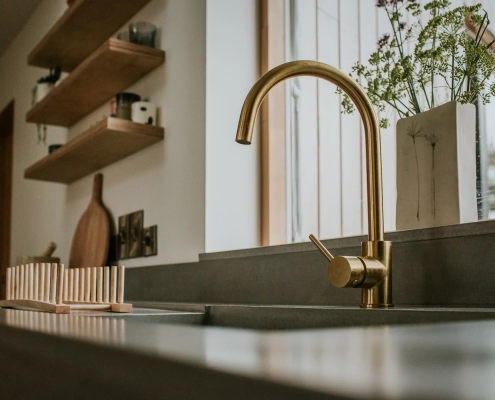
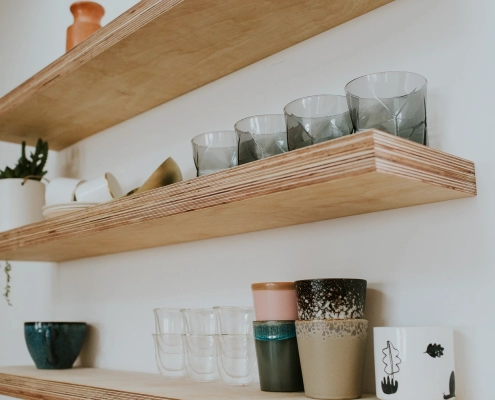
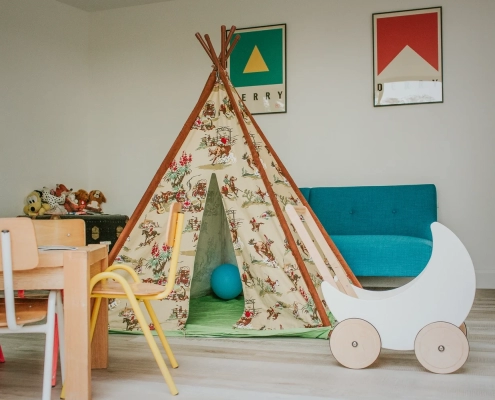
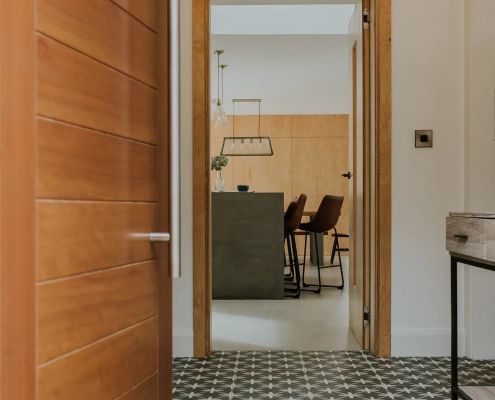
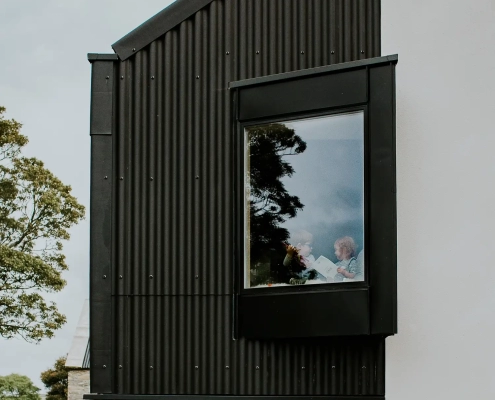
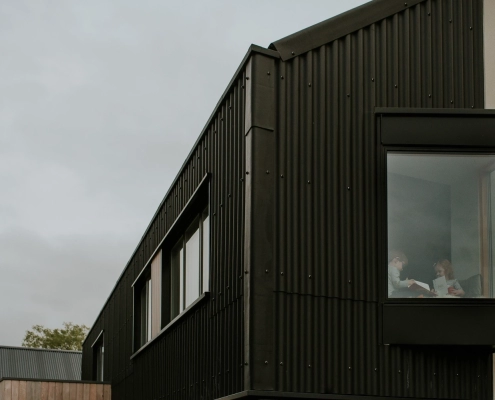

 Marshall McCann Architects
Marshall McCann Architects