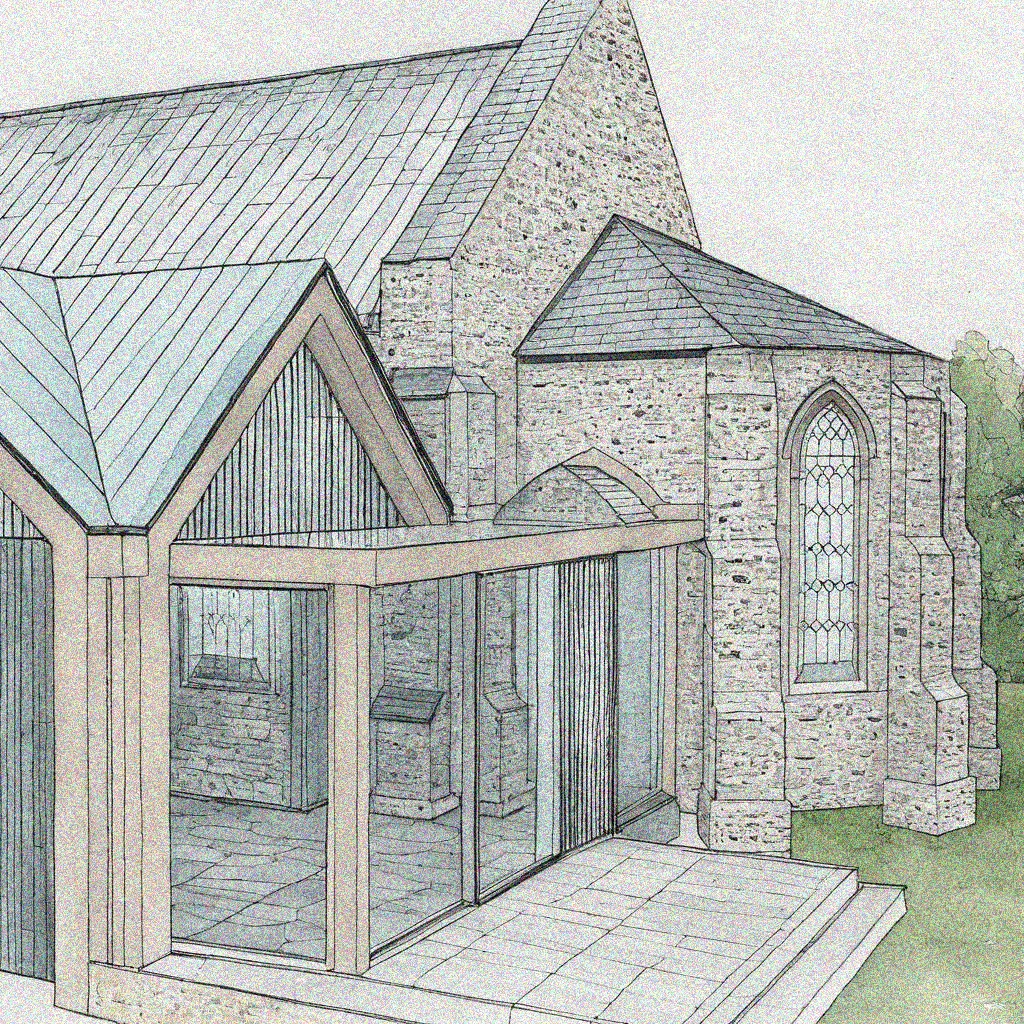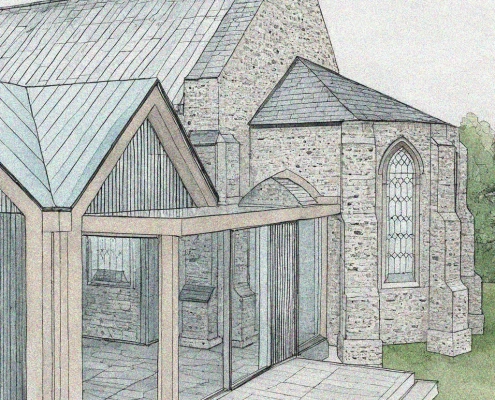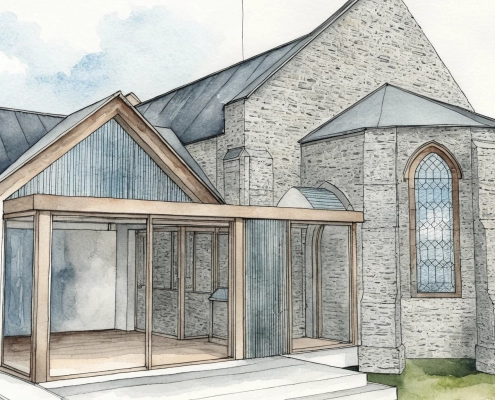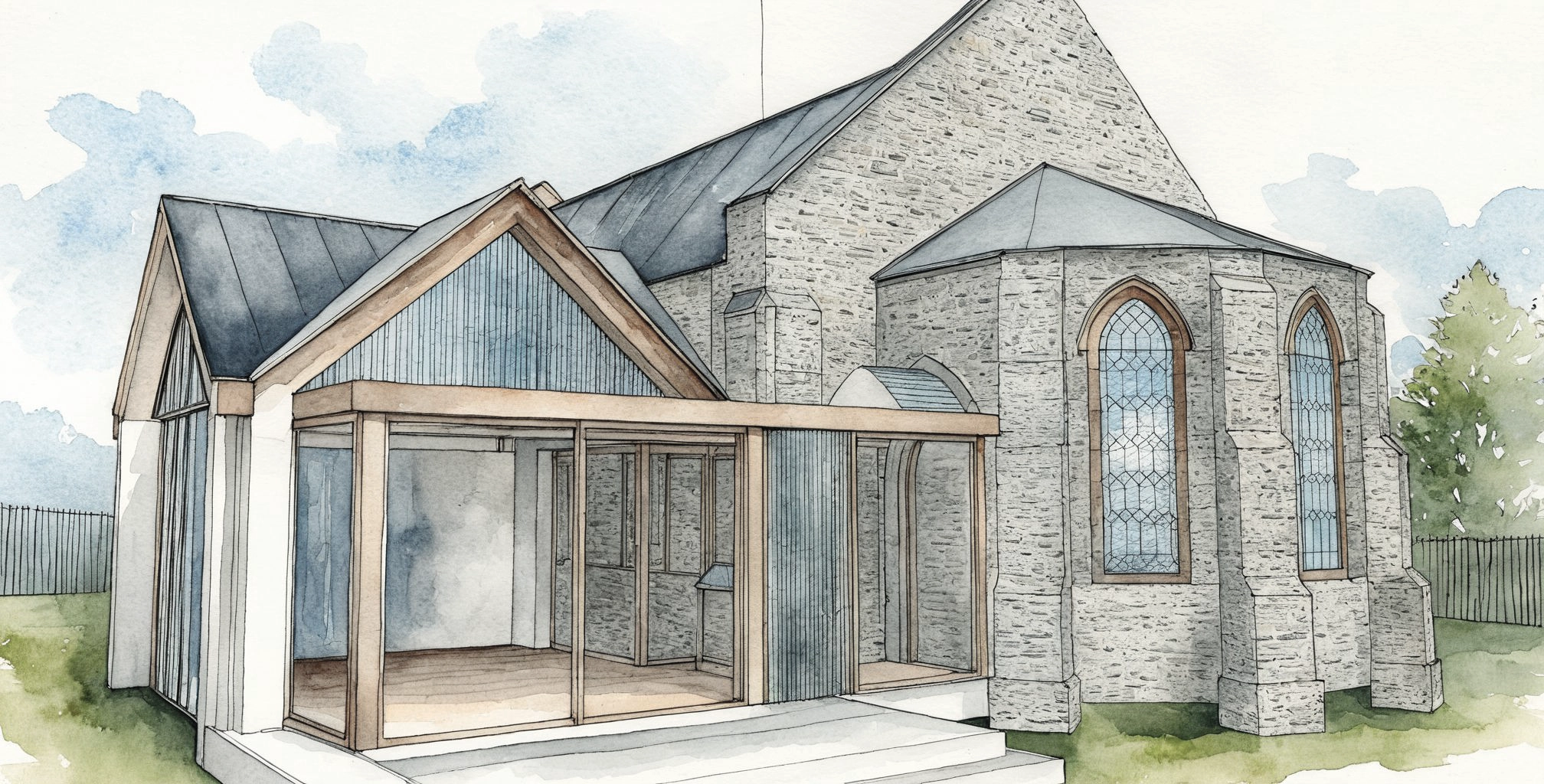LISTED HISTORIC CHURCH EXTENSION
Formoyle Church, Co. Derry
A B+ Gothic-style, Church of Ireland Church, built in isolated countryside in the Sperrin Mountains in Co. Derry, just before the famine in Ireland, in a then-thriving rural community. However, due to population decline, the Church was sporadically used, before being closed and sold in recent years.
Our clients bought the church and converted it into a home.
As you would expect in a church, there are tall, elevated ceilings and lattice windows with high window cills; resulting in an inward-looking building. But with amazing views down the glen, towards the sea, this new home seemed like it was missing a part of the jigsaw.
We were approached to create a contemporary living room extension – just a small room. A room to read, watch TV, or drink in the views.
This was a very difficult & complex problem. A highly decorative listed building, with a new use. Our extension had to reflect, compliment, contrast & acknowledge the existing building and former use.
There were site constraints, difficulties tie-ing the new extension into the church – we wanted to touch the historic fabric as little as we could.
The existing windows & buttresses curtailed where we could place the extension. The eaves height of the existing church, especially at the chancel, was just a little lower than we would have hoped for…
HED Conservation Architects had initial concerns with ANY extension fighting for attention with the chancel. We faced an uphill battle…
So we designed this extension, not as a living room, but as an extension to a church.
The result is a little jewel on the side of the church; conceptually the choir room, vestry, or entrance vestibule to the church. A small glazed link provides the views, attached to the jewel, or box, with vaulted ceilings – just held off the church, with views to the church, through the lattice window, and into the church.
Materially, glass, timber and metal ensures that this extension is visually different. It is contemporary, soft, compliments the black basalt stone. The extension is textured, acknowledging the textured stone building. Joints in the timber give texture and scale, just as the joints and stone do for the church.
We also mimicked the stone buttresses in a contemporary way.
But ultimately, we needed to create a comfortable, beautiful and restful space to be enjoyed.
This extension is due for completion in early 2026.







 marshall mccann architects
marshall mccann architects