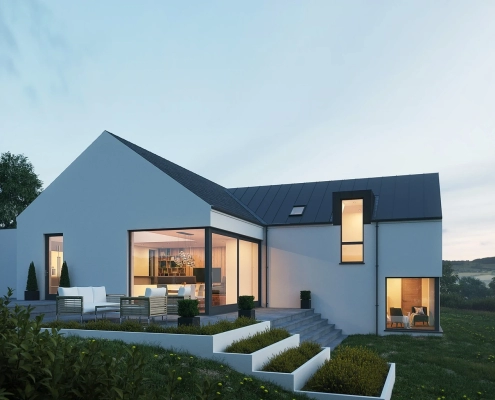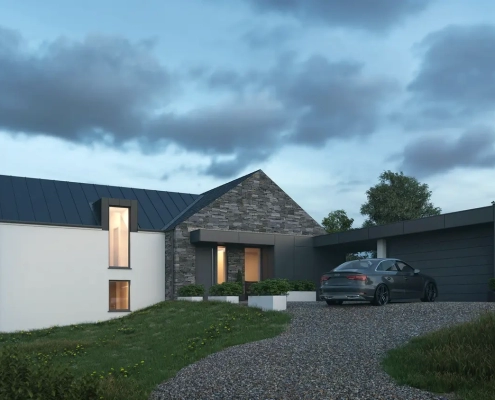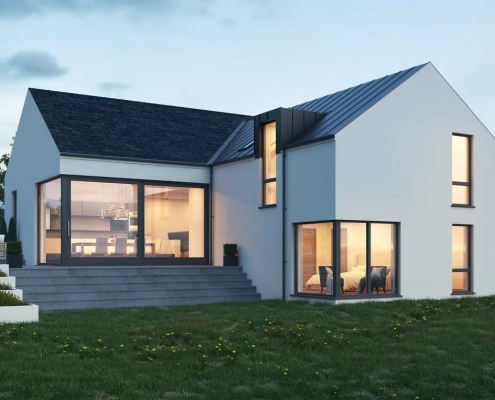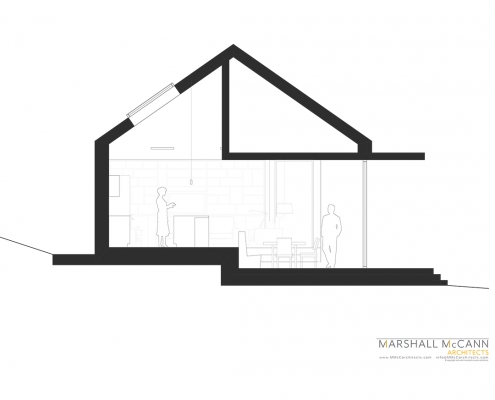STEPPED HOUSE
HOUSE ON A SLOPE, CO. DUBLIN
A modern split-level house steps down the slope of the site, working with the natural contours and fall on the site, to maximise views and light.
With a sloping site, and a low ridge height requirement, we wanted to take advantage of the ground levels to gain some height, add some drama, and reduce the amount of under-build that would be required. Not only is under-build going to add costs to the house, but those costs are not necessarily a good use of the available budget.
The clients love entertaining; having a large kitchen for cooking, and a dining table that can fit the whole family – & more! – are essential to them. The kitchen is at higher level, the dining room steps down, with the change in level being marked with banquette seating; perfect for squeezing in another person!
The kitchen has a vaulted ceiling; the dining room has a higher ceiling than the living space, due to the slope in the ground levels; and the dining room steps down; all this creates a dynamic, interesting space.
The bedrooms are on a half level higher and lower than the living space; with the living space being o the entrance level, in this beautiful, split-level house.






